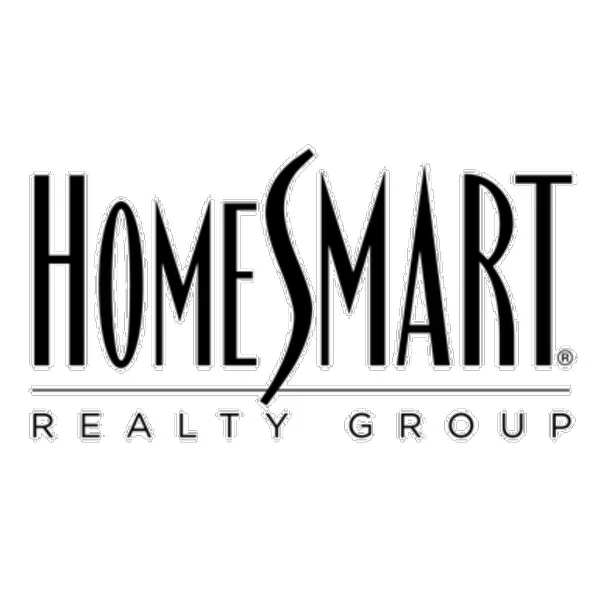$789,000
$799,000
1.3%For more information regarding the value of a property, please contact us for a free consultation.
4 Beds
2.5 Baths
3,302 SqFt
SOLD DATE : 06/16/2025
Key Details
Sold Price $789,000
Property Type Single Family Home
Sub Type Detached Single
Listing Status Sold
Purchase Type For Sale
Square Footage 3,302 sqft
Price per Sqft $238
MLS Listing ID 12352071
Sold Date 06/16/25
Style Colonial
Bedrooms 4
Full Baths 2
Half Baths 1
Year Built 1993
Annual Tax Amount $11,167
Tax Year 2023
Lot Size 0.700 Acres
Lot Dimensions 252X192X278X41
Property Sub-Type Detached Single
Property Description
Fantastic newer construction! Builder's own home. Great open floor plan - perfect for entertaining! So much space inside and out! Features recently remodeled kitchen and baths. Kitchen / family room combination has abundant white cabinets, quartz countertops, stainless appliances, bar area & large pantry. Separate very large dining and living rooms. Awesome 4 seasons sunroom with gas fireplace and vaulted ceiling off of the living room opens to patios on either side - great for parties! Convenient 2.5 car attached garage with epoxy floors leads into the spacious laundry room and 1/2 bath. Upstairs is a large primary suite with remodeled spa-like bath and huge walk-in closet. Three additional good sized bedrooms and a newly remodeled full hall bath complete the 2nd level. Full unfinished walk out basement is plumbed for a full bathroom - great space to finish or leave as it is for storage. Feels like being in the country on the 3/4 acre professionally landscaped lot with barn and fire pit ring. The barn is a perfect she-shed or he-shed! Convenient location, minutes to downtown Highland Park! Outstanding home, property, and value!
Location
State IL
County Lake
Community Street Paved
Rooms
Basement Unfinished, Full
Interior
Interior Features Walk-In Closet(s), Open Floorplan, Pantry
Heating Natural Gas
Cooling Central Air, Zoned
Flooring Carpet
Fireplaces Number 1
Fireplaces Type Gas Log
Fireplace Y
Appliance Range, Microwave, Dishwasher, Refrigerator, Washer, Dryer, Disposal, Wine Refrigerator, Gas Oven
Laundry Gas Dryer Hookup, In Unit
Exterior
Exterior Feature Fire Pit
Garage Spaces 2.5
View Y/N true
Roof Type Asphalt
Building
Story 2 Stories
Foundation Concrete Perimeter
Sewer Public Sewer, Storm Sewer
Water Lake Michigan, Public
Structure Type Cedar
New Construction false
Schools
Elementary Schools Wayne Thomas Elementary School
Middle Schools Northwood Junior High School
High Schools Highland Park High School
School District 112, 112, 113
Others
HOA Fee Include None
Ownership Fee Simple
Special Listing Condition None
Read Less Info
Want to know what your home might be worth? Contact us for a FREE valuation!

Our team is ready to help you sell your home for the highest possible price ASAP
© 2025 Listings courtesy of MRED as distributed by MLS GRID. All Rights Reserved.
Bought with Abhishek Patel • ARNI Realty Inc.
"My job is to find and attract mastery-based agents to the office, protect the culture, and make sure everyone is happy! "






