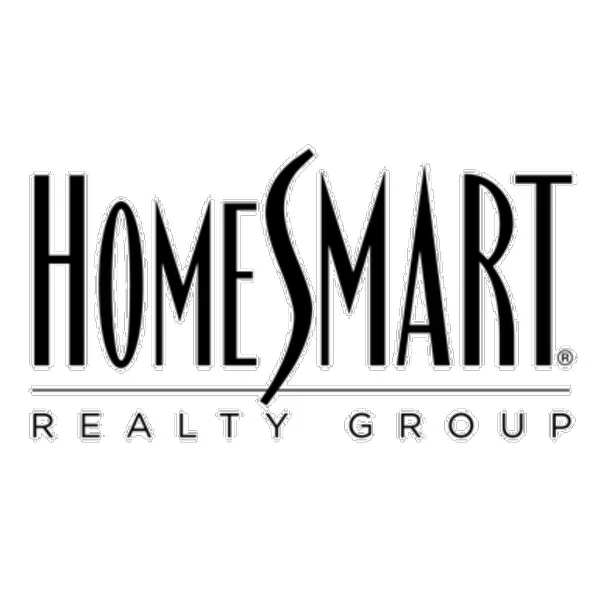$460,000
$460,000
For more information regarding the value of a property, please contact us for a free consultation.
5 Beds
3.5 Baths
3,589 SqFt
SOLD DATE : 04/21/2025
Key Details
Sold Price $460,000
Property Type Single Family Home
Sub Type Detached Single
Listing Status Sold
Purchase Type For Sale
Square Footage 3,589 sqft
Price per Sqft $128
Subdivision Grove On Kickapoo Creek
MLS Listing ID 12264728
Sold Date 04/21/25
Style Traditional
Bedrooms 5
Full Baths 3
Half Baths 1
HOA Fees $8/ann
Year Built 2014
Annual Tax Amount $9,496
Tax Year 2023
Lot Size 0.254 Acres
Lot Dimensions 85X131
Property Sub-Type Detached Single
Property Description
Seller relocating due to there Job, Their loss is your Gain !! Don't Miss out come take a look or second look at this Wonderful 5 Bedroom 3 1/2 Bathroom home in the Grove of Kickapoo. This home features an open main floor plan with solid surface flooring throughout. The eat-in-kitchen has granite counters, stainless appliances, ample cabinets, an island bar and XL pantry closet. The drop zone between the kitchen and 3 car garage includes built in coat storage and half bath. The adjoining family room boasts an accent wall with a gas fireplace. On the 2nd level is the bedroom level. The Owner's Suite has a custom accent wall, and includes the private bath complete with double sinks, walk in shower and two separate walk in closets. There are 3 additional bedroom, full bath and nice laundry room down the hall. Entertain or unwind in your finished basement, ready for your layout. There is also a 5th bedroom, full bath and great storage. Enjoy a newly landscaped fenced back yard for summer fun, with no rear neighbors, just a field at this time. Make your plans to see the Beautiful home today .
Location
State IL
County Mclean
Community Park, Sidewalks, Street Lights, Street Paved
Rooms
Basement Finished, Full
Interior
Interior Features Open Floorplan
Heating Natural Gas, Forced Air
Cooling Central Air
Flooring Hardwood, Laminate, Carpet
Fireplaces Number 1
Fireplaces Type Attached Fireplace Doors/Screen, Gas Log
Fireplace Y
Appliance Range, Microwave, Dishwasher, Refrigerator, Disposal, Stainless Steel Appliance(s)
Laundry Upper Level
Exterior
Garage Spaces 3.0
View Y/N true
Roof Type Asphalt
Building
Lot Description Landscaped, Views
Story 2 Stories
Foundation Concrete Perimeter
Sewer Public Sewer
Water Public
Structure Type Vinyl Siding,Brick
New Construction false
Schools
Elementary Schools Benjamin Elementary
Middle Schools Evans Jr High
High Schools Normal Community High School
School District 5, 5, 5
Others
HOA Fee Include None
Ownership Fee Simple
Special Listing Condition None
Read Less Info
Want to know what your home might be worth? Contact us for a FREE valuation!

Our team is ready to help you sell your home for the highest possible price ASAP
© 2025 Listings courtesy of MRED as distributed by MLS GRID. All Rights Reserved.
Bought with Roxanne Hartrich • RE/MAX Choice
"My job is to find and attract mastery-based agents to the office, protect the culture, and make sure everyone is happy! "






