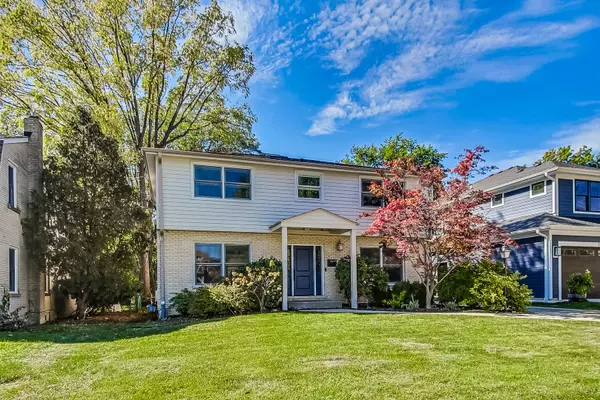$941,000
$895,000
5.1%For more information regarding the value of a property, please contact us for a free consultation.
4 Beds
4 Baths
2,525 SqFt
SOLD DATE : 11/14/2024
Key Details
Sold Price $941,000
Property Type Single Family Home
Sub Type Detached Single
Listing Status Sold
Purchase Type For Sale
Square Footage 2,525 sqft
Price per Sqft $372
MLS Listing ID 12168554
Sold Date 11/14/24
Bedrooms 4
Full Baths 4
Year Built 1941
Annual Tax Amount $13,550
Tax Year 2023
Lot Dimensions 52X148
Property Description
Elegantly renovated, this 4-bedroom, 4-bathroom home is just steps from Elmhurst's lively uptown area. The stunning kitchen boasts quartzite countertops, a Viking range, and Thermador wall ovens, seamlessly flowing into a family room with a wet bar, beverage fridge, and wine storage. The first floor features two fireplaces and an office with custom built-ins. Step outside to a spacious Trex deck, a charming paver patio with a gas fire pit, and a built-in gas grill. Upstairs, you'll find two newly remodeled bathrooms, including a primary suite with a double vanity and steam shower. The hall bath offers a double vanity, a light-up mirror, and a towel warmer. The basement includes a full bath, a versatile room with new vinyl plank flooring-perfect for a gym or playroom-and a rec room with a projector for movie nights. The beautifully landscaped yard offers ample space for gardening and play, complemented by a 2-car detached garage. Additional updates include new light fixtures, refinished hardwood floors, painted fireplaces, a new front door, and a new water heater. Exterior was just painted.
Location
State IL
County Dupage
Rooms
Basement Full
Interior
Interior Features Skylight(s), Bar-Wet, Hardwood Floors, First Floor Full Bath
Heating Natural Gas, Forced Air
Cooling Central Air
Fireplaces Number 2
Fireplaces Type Wood Burning, Gas Starter
Fireplace Y
Appliance Range, Dishwasher, Refrigerator, Bar Fridge, Washer, Dryer, Disposal, Stainless Steel Appliance(s), Wine Refrigerator, Built-In Oven, Range Hood
Laundry In Unit
Exterior
Exterior Feature Deck, Patio, Outdoor Grill, Fire Pit
Garage Detached
Garage Spaces 2.0
Waterfront false
View Y/N true
Building
Story 2 Stories
Sewer Sewer-Storm
Water Lake Michigan
New Construction false
Schools
Elementary Schools Field Elementary School
Middle Schools Sandburg Middle School
High Schools York Community High School
School District 205, 205, 205
Others
HOA Fee Include None
Ownership Fee Simple
Special Listing Condition None
Read Less Info
Want to know what your home might be worth? Contact us for a FREE valuation!

Our team is ready to help you sell your home for the highest possible price ASAP
© 2024 Listings courtesy of MRED as distributed by MLS GRID. All Rights Reserved.
Bought with Jennifer Ames • Engel & Voelkers Chicago

"My job is to find and attract mastery-based agents to the office, protect the culture, and make sure everyone is happy! "






