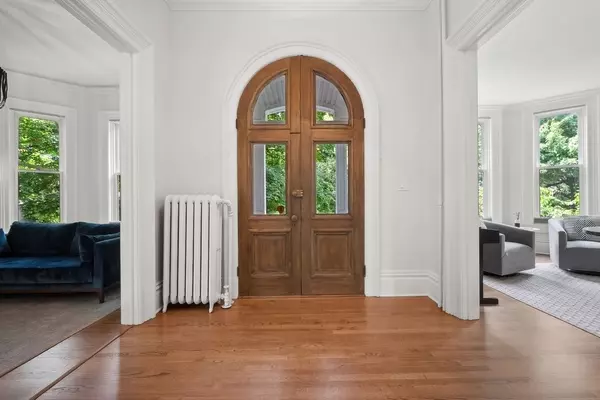$1,300,000
$1,349,000
3.6%For more information regarding the value of a property, please contact us for a free consultation.
4 Beds
2.5 Baths
3,504 SqFt
SOLD DATE : 11/14/2024
Key Details
Sold Price $1,300,000
Property Type Single Family Home
Sub Type Detached Single
Listing Status Sold
Purchase Type For Sale
Square Footage 3,504 sqft
Price per Sqft $371
MLS Listing ID 12157528
Sold Date 11/14/24
Bedrooms 4
Full Baths 2
Half Baths 1
Year Built 1868
Annual Tax Amount $21,799
Tax Year 2022
Lot Dimensions 74 X 145 X 90 X 145
Property Description
Welcome to 525 Judson - a rare combination of historic architecture and charm, with meticulous, sophisticated updates throughout. This grand center-entry, Italianate home, located blocks from the Lake, offers 11' ceilings, central air, new oversized custom windows and window treatments, updated electrical, over 3,500 sq ft of luxury, and has been lovingly restored over the past 18 months. (Sellers are relocating out of state, and you get to reap the benefits of all their hard work!) This one-of-a-kind home, with original plaster moldings, has new and refinished hardwood floors, new designer luxury lighting, and freshly painted interior walls. The first floor hosts a rare grand center-entry foyer, large family room and the living room each with its own rebuilt fireplace with new liner and new gas insert. The dining room has south-facing bay windows, stunning statement chandelier, and restored original pocket doors. The renovated kitchen has new custom cabinetry, new high-end appliances, and new backsplash. The expanded laundry/mudroom with new cabinetry, and a beautifully renovated powder room with a mosaic-tiled wall perfectly complete the stunning first level. The second level has 4 bedrooms, 2 renovated full baths, an office, and a three-seasons room. The primary bath includes a new custom vanity, high end marble and quartzite, hardware, and heated floors. New solid oaks doors are included throughout this level with high end glass doorknobs, along with custom designer lighting and ceiling fans. The back staircase leads you down to the kitchen and then to the backyard oasis with includes a new cedar deck, new paver patio, new wrought iron fencing, and updated landscaping. A two-car garage with electric car charge, a separate single car garage, and one covered parking pad combine to offer 4 parking spots. Located close to the beach, walking/bike path, restaurants, public transportation, and shopping. Come see this exquisite beauty in-person.
Location
State IL
County Cook
Rooms
Basement Full
Interior
Interior Features Vaulted/Cathedral Ceilings, Hardwood Floors, First Floor Laundry, Built-in Features, Ceiling - 10 Foot, Historic/Period Mlwk
Heating Steam, Radiator(s)
Cooling Central Air
Fireplaces Number 2
Fireplaces Type Wood Burning
Fireplace Y
Appliance Range, Microwave, Dishwasher, Refrigerator, Washer, Dryer, Disposal, Stainless Steel Appliance(s), Wine Refrigerator, Range Hood, Water Purifier
Laundry Gas Dryer Hookup, In Unit
Exterior
Exterior Feature Deck, Brick Paver Patio
Garage Detached
Garage Spaces 3.0
Waterfront false
View Y/N true
Roof Type Asphalt
Building
Lot Description Corner Lot, Fenced Yard, Landscaped, Mature Trees
Story 2 Stories
Sewer Public Sewer
Water Lake Michigan, Public
New Construction false
Schools
Elementary Schools Lincoln Elementary School
Middle Schools Nichols Middle School
High Schools Evanston Twp High School
School District 65, 65, 202
Others
HOA Fee Include None
Ownership Fee Simple
Special Listing Condition None
Read Less Info
Want to know what your home might be worth? Contact us for a FREE valuation!

Our team is ready to help you sell your home for the highest possible price ASAP
© 2024 Listings courtesy of MRED as distributed by MLS GRID. All Rights Reserved.
Bought with Dancy Bateman • Baird & Warner

"My job is to find and attract mastery-based agents to the office, protect the culture, and make sure everyone is happy! "






