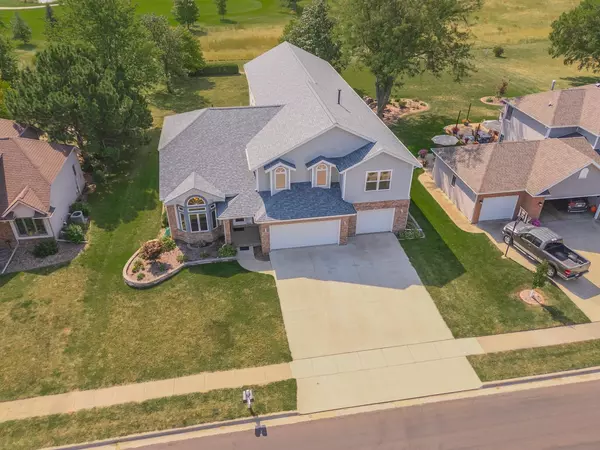$415,000
$424,900
2.3%For more information regarding the value of a property, please contact us for a free consultation.
5 Beds
4.5 Baths
4,020 SqFt
SOLD DATE : 11/04/2024
Key Details
Sold Price $415,000
Property Type Single Family Home
Sub Type Detached Single
Listing Status Sold
Purchase Type For Sale
Square Footage 4,020 sqft
Price per Sqft $103
Subdivision Ironwood
MLS Listing ID 12162240
Sold Date 11/04/24
Style Traditional
Bedrooms 5
Full Baths 4
Half Baths 1
HOA Fees $4/ann
Year Built 1992
Annual Tax Amount $12,470
Tax Year 2023
Lot Size 0.370 Acres
Lot Dimensions 80 X 200
Property Description
Your dream home awaits!! Extraordinary opportunity to own this gorgeous 5 bedroom/4.5 bath home on the 14th fairway of the Ironwood Golf Course. With over 4,000 sq. ft. of living space plus an oversized addition built in 2008 adding over 1,200 sq. ft. (with 21' ceilings) for a recreational space with unlimited possibilities - allow your imagination to run wild! A convenient laundry shoot to the laundry room takes out half the chore of doing laundry. The insulated 3-seasons room, covered composite deck, open patio/deck space with a firepit overlooking the golf course makes this home one of kind. A rare find positioned on over 1/3 of an acre providing plenty of privacy as well as amazing views. The wet bar and newly carpeted basement (2014) is a great space for entertaining. Updates include: freshly painted interior, new roof in 2023, a second HVAC system added in 2008, a new water heater in 2016, replacement of the original HVAC in 2018.
Location
State IL
County Mclean
Community Lake, Sidewalks
Rooms
Basement Full
Interior
Interior Features Bar-Wet, Hardwood Floors, Wood Laminate Floors, First Floor Bedroom, First Floor Full Bath, Walk-In Closet(s), Special Millwork, Some Window Treatment, Some Wood Floors, Drapes/Blinds, Pantry, Workshop Area (Interior)
Heating Natural Gas
Cooling Central Air
Fireplaces Number 1
Fireplaces Type Double Sided, Gas Log
Fireplace Y
Appliance Range, Microwave, Dishwasher, Refrigerator
Laundry Gas Dryer Hookup, Electric Dryer Hookup
Exterior
Exterior Feature Deck, Patio, Porch, Brick Paver Patio, Fire Pit, Workshop
Garage Attached
Garage Spaces 3.0
Waterfront false
View Y/N true
Roof Type Asphalt
Building
Lot Description Golf Course Lot
Story 2 Stories
Foundation Concrete Perimeter
Sewer Public Sewer
Water Public
New Construction false
Schools
Elementary Schools Prairieland Elementary
Middle Schools Parkside Jr High
High Schools Normal Community West High Schoo
School District 5, 5, 5
Others
HOA Fee Include None
Ownership Fee Simple w/ HO Assn.
Special Listing Condition None
Read Less Info
Want to know what your home might be worth? Contact us for a FREE valuation!

Our team is ready to help you sell your home for the highest possible price ASAP
© 2024 Listings courtesy of MRED as distributed by MLS GRID. All Rights Reserved.
Bought with Luke Hensleigh • Beringer Realty

"My job is to find and attract mastery-based agents to the office, protect the culture, and make sure everyone is happy! "






