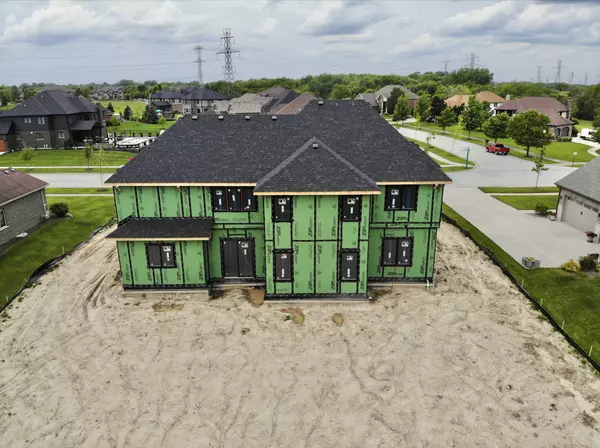Bought with Ashiana Allen of Oliver Madison & Company Realty LLC
$922,560
$919,000
0.4%For more information regarding the value of a property, please contact us for a free consultation.
5 Beds
4 Baths
4,000 SqFt
SOLD DATE : 10/30/2024
Key Details
Sold Price $922,560
Property Type Single Family Home
Sub Type Detached Single
Listing Status Sold
Purchase Type For Sale
Square Footage 4,000 sqft
Price per Sqft $230
Subdivision Timbers Edge
MLS Listing ID 12076798
Sold Date 10/30/24
Style Traditional
Bedrooms 5
Full Baths 4
HOA Fees $33/qua
Year Built 2024
Annual Tax Amount $719
Tax Year 2022
Lot Dimensions 100X152
Property Sub-Type Detached Single
Property Description
AMAZING OPPORTUNITY! Stunning NEW CONSTRUCTION in Frankfort's beautiful Timbers Edge Neighborhood! Sitting on a premium FOREST PRESERVE LOT W endless private tree lined views! This sprawling open floor plan W 5 bedrooms, 4 FULL bathrooms, 3 car attached garage, Main floor full bath/bedroom & FULL basement! Loaded to the nines W features that include: 10 Ft main floor ceilings, Custom chefs eat-in kitchen W huge island, built-in appliances & walk in pantry, Formal dining room, Huge 2 story family room w double stacked windows, Master bedroom W walk in closets, Luxury master bathroom w stand-alone soaker tub, double bowl sinks & large walk-in shower, 2nd bedroom W private bathroom, Coffered Ceilings & deluxe trim package! Great location minutes to downtown Frankfort, Shopping, Dining, Parks & Major interstate access! **Construction photos of actual home. Finished photos of similar home**
Location
State IL
County Will
Community Park, Curbs, Sidewalks, Street Lights, Street Paved
Rooms
Basement Full
Interior
Interior Features Vaulted/Cathedral Ceilings, Bar-Dry, Hardwood Floors, First Floor Bedroom, First Floor Laundry, First Floor Full Bath, Walk-In Closet(s), Ceiling - 10 Foot, Open Floorplan, Special Millwork
Heating Natural Gas, Forced Air
Cooling Central Air
Fireplaces Number 1
Fireplace Y
Appliance Range, Microwave, Dishwasher, High End Refrigerator, Disposal, Stainless Steel Appliance(s), Built-In Oven
Laundry Gas Dryer Hookup, In Unit, Sink
Exterior
Exterior Feature Patio, Storms/Screens
Parking Features Attached
Garage Spaces 3.0
View Y/N true
Roof Type Asphalt
Building
Story 2 Stories
Foundation Concrete Perimeter
Sewer Public Sewer
Water Public
New Construction true
Schools
Elementary Schools Chelsea Elementary School
Middle Schools Hickory Creek Middle School
High Schools Lincoln-Way East High School
School District 157C, 157C, 210
Others
HOA Fee Include None
Ownership Fee Simple w/ HO Assn.
Special Listing Condition None
Read Less Info
Want to know what your home might be worth? Contact us for a FREE valuation!

Our team is ready to help you sell your home for the highest possible price ASAP

© 2025 Listings courtesy of MRED as distributed by MLS GRID. All Rights Reserved.

"My job is to find and attract mastery-based agents to the office, protect the culture, and make sure everyone is happy! "






