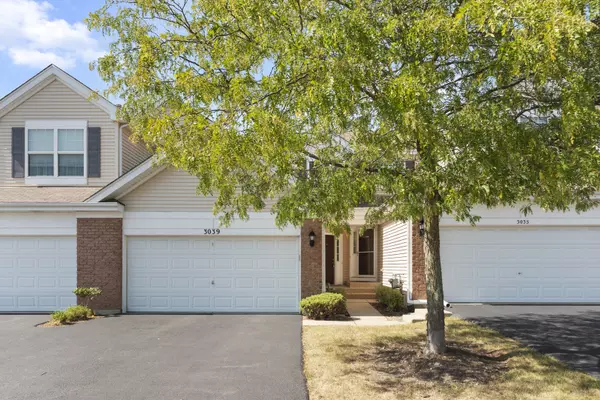$212,000
$219,900
3.6%For more information regarding the value of a property, please contact us for a free consultation.
2 Beds
2.5 Baths
1,227 SqFt
SOLD DATE : 11/04/2024
Key Details
Sold Price $212,000
Property Type Townhouse
Sub Type Townhouse-2 Story
Listing Status Sold
Purchase Type For Sale
Square Footage 1,227 sqft
Price per Sqft $172
Subdivision Apple Creek Estates
MLS Listing ID 12160336
Sold Date 11/04/24
Bedrooms 2
Full Baths 2
Half Baths 1
HOA Fees $269/mo
Year Built 2006
Annual Tax Amount $4,578
Tax Year 2023
Lot Dimensions COMMON
Property Description
Welcome to this beautiful townhome in the desirable Apple Creek Estates! This home features 2 bedrooms, 2.5 baths, and offers over 1,700 square feet of finished living space. The open-concept first floor is highlighted by new luxury vinyl plank flooring flowing through the foyer, kitchen, and powder room. The spacious kitchen is equipped with sleek white cabinets and brand-new stainless steel appliances, perfect for any home chef. The living and dining rooms feature gleaming hardwood floors, creating a bright and inviting atmosphere. Step through the sliding glass doors off the dining area to your private patio, ideal for outdoor relaxation. Upstairs, you'll find two generously sized bedrooms and two full baths. The master suite includes a private bathroom and a walk-in closet. For added convenience, there's an upstairs laundry area. The finished basement provides a large family room, offering endless possibilities for additional living space, plus a sizable storage room. The home also includes an attached 2-car garage. Conveniently located near Route 47 and the Woodstock Metra Train Station, this townhome provides easy access to transportation and all the vibrant amenities of Woodstock. Enjoy the perfect blend of comfort, style, and convenience in this wonderful home!
Location
State IL
County Mchenry
Rooms
Basement Full
Interior
Interior Features Hardwood Floors, Second Floor Laundry
Heating Natural Gas, Forced Air
Cooling Central Air
Fireplace N
Appliance Range, Microwave, Dishwasher, Refrigerator, Washer, Dryer, Stainless Steel Appliance(s)
Laundry In Unit
Exterior
Exterior Feature Patio
Garage Attached
Garage Spaces 2.0
Waterfront false
View Y/N true
Roof Type Asphalt
Building
Lot Description Common Grounds, Landscaped
Foundation Concrete Perimeter
Sewer Public Sewer
Water Public
New Construction false
Schools
Elementary Schools Prairiewood Elementary School
Middle Schools Creekside Middle School
High Schools Woodstock High School
School District 200, 200, 200
Others
Pets Allowed Cats OK, Dogs OK
HOA Fee Include Exterior Maintenance,Lawn Care,Snow Removal
Ownership Condo
Special Listing Condition None
Read Less Info
Want to know what your home might be worth? Contact us for a FREE valuation!

Our team is ready to help you sell your home for the highest possible price ASAP
© 2024 Listings courtesy of MRED as distributed by MLS GRID. All Rights Reserved.
Bought with Amy Recchia • Compass

"My job is to find and attract mastery-based agents to the office, protect the culture, and make sure everyone is happy! "






