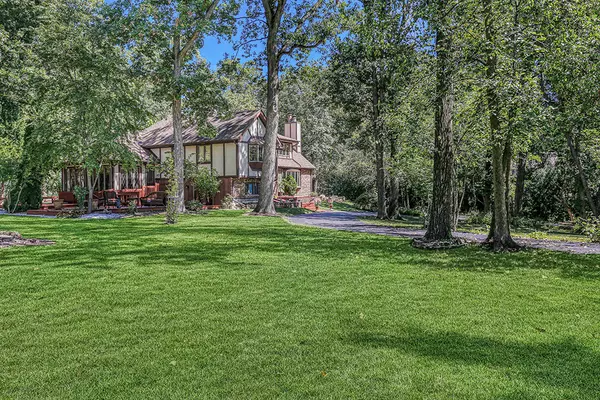$690,000
$699,900
1.4%For more information regarding the value of a property, please contact us for a free consultation.
4 Beds
3.5 Baths
3,258 SqFt
SOLD DATE : 10/31/2024
Key Details
Sold Price $690,000
Property Type Single Family Home
Sub Type Detached Single
Listing Status Sold
Purchase Type For Sale
Square Footage 3,258 sqft
Price per Sqft $211
Subdivision Sylvan Woods
MLS Listing ID 12158766
Sold Date 10/31/24
Style Tudor
Bedrooms 4
Full Baths 3
Half Baths 1
Year Built 1987
Annual Tax Amount $10,788
Tax Year 2023
Lot Size 1.439 Acres
Lot Dimensions 148X266X179X154X229
Property Description
Enjoy breathtaking views of the verdant grounds from every window of this CUSTOM Tudor. Nestled in an incredibly private location on approximately 1.4 acres with majestic, towering trees as a scenic backdrop. This classic home offers the perfect canvas for your design ideas. Expansive floor plan offers generous room sizes and solid construction. Chef's kitchen with ample counter and cabinet space. Beautiful sunroom is the perfect place to take in the views. Formal dining room offers ideal space for family gatherings. Lovely master suite with walk in closet and private bathroom. Spacious bedrooms with great closet space. Partially finished full basement that you can customize for recreation, gaming, storage, home gym, and more. 3 car heated garage with an electrical connection in the garage for a generator. Ultra private backyard with a massive deck surrounded by trees feels like a vacation setting. Minutes from world renowned golf courses, thousands of acres of forest preserves, shopping, dining, METRA, expressway access and our vibrant downtown area. Lemont High School is a National Blue Ribbon School and boasts one of the top STEM programs in the country. Rarely available SYLVAN WOODS subdivision is the perfect location for the buyer seeking a suburban location with unique, custom homes. UPDATES; Master bathroom (2024) New Sump Pumps, Whole House filtration system, 2nd bath updated with tile, sink and toilet (2023), Well Pump (2022), Furnace and (2) AC's units, Princess balcony and Andersen Sliding doors on the 2nd level, Front door (heavy wood construction), dishwasher, gas heater in the garage with hot and cold water access and floor drains (2021). Incredibly private setting in highly sought after and rarely available SYLVAN WOODS subdivision. Highly sought after Lemont 113A school district. Lemont High School is a National Blue Ribbon School. Minutes from shopping, dining, Metra, world renowned golf courses and so much more. Unbelievable buy in this price point.
Location
State IL
County Cook
Community Street Lights, Street Paved
Rooms
Basement Full
Interior
Interior Features Vaulted/Cathedral Ceilings, Skylight(s), Bar-Wet, Hardwood Floors, Walk-In Closet(s)
Heating Natural Gas, Forced Air, Sep Heating Systems - 2+
Cooling Central Air
Fireplaces Number 2
Fireplaces Type Wood Burning
Fireplace Y
Appliance Double Oven, Microwave, Dishwasher, Refrigerator, Washer, Dryer, Disposal, Stainless Steel Appliance(s), Cooktop, Range Hood
Laundry Gas Dryer Hookup, Sink
Exterior
Exterior Feature Balcony, Deck, Porch Screened, Storms/Screens, Invisible Fence
Garage Attached
Garage Spaces 3.0
Waterfront false
View Y/N true
Roof Type Asphalt
Building
Lot Description Cul-De-Sac, Landscaped, Wooded, Mature Trees
Story Split Level w/ Sub
Foundation Concrete Perimeter
Sewer Septic-Private
Water Private Well
New Construction false
Schools
Middle Schools Old Quarry Middle School
High Schools Lemont Twp High School
School District 113A, 113A, 210
Others
HOA Fee Include None
Ownership Fee Simple
Special Listing Condition None
Read Less Info
Want to know what your home might be worth? Contact us for a FREE valuation!

Our team is ready to help you sell your home for the highest possible price ASAP
© 2024 Listings courtesy of MRED as distributed by MLS GRID. All Rights Reserved.
Bought with Amy Crane • @properties Christie's International Real Estate

"My job is to find and attract mastery-based agents to the office, protect the culture, and make sure everyone is happy! "






