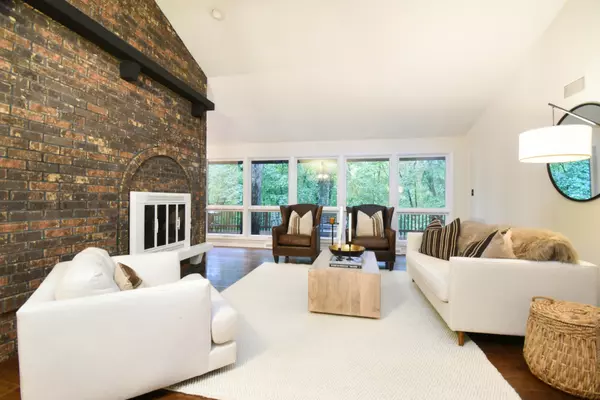$510,000
$475,000
7.4%For more information regarding the value of a property, please contact us for a free consultation.
4 Beds
2 Baths
3,260 SqFt
SOLD DATE : 10/30/2024
Key Details
Sold Price $510,000
Property Type Single Family Home
Sub Type Detached Single
Listing Status Sold
Purchase Type For Sale
Square Footage 3,260 sqft
Price per Sqft $156
MLS Listing ID 12159184
Sold Date 10/30/24
Bedrooms 4
Full Baths 2
Year Built 1974
Annual Tax Amount $8,520
Tax Year 2023
Lot Size 0.390 Acres
Lot Dimensions 17075.52
Property Description
**MULTIPLE OFFERS RECEIVED - HIGHEST AND BEST DUE BY 5PM SUNDAY 9/29** Welcome to Arbol House, a magnificent brick ranch nestled on a secluded, wooded lot. This luxurious four-bedroom, two-bathroom residence artfully marries sophistication with serene natural beauty. As you enter, you are greeted by an expansive living room adorned with floor-to-ceiling windows that invite the outdoors in, complemented by a cozy natural gas fireplace-a perfect setting for both relaxation and entertaining. The elegant dining room, equipped with a fireplace and sliding glass doors, seamlessly opens to a generous back deck, ideal for hosting gatherings. The newly remodeled kitchen is a culinary masterpiece, showcasing exquisite Shaker-style cabinetry, granite countertops, and premium stainless steel appliances designed for the discerning chef. Retreat to the master bedroom, where tranquil wooded views and direct access to the deck create a private oasis. Each additional bedroom is flooded with natural light and offers ample closet space, ensuring comfort for family and guests. The bathrooms are adorned with high-end fixtures and feature a skylight, enhancing the space with warmth and brightness. Step outside to discover a sprawling deck that connects to a sun-drenched sunroom, leading to a lower patio and walk-out basement, complete with its own fireplace and stylish bar area-perfect for entertaining or unwinding. Embrace the elegance and tranquility of Arbol House - Welcome home!
Location
State IL
County Cook
Rooms
Basement Full
Interior
Heating Natural Gas
Cooling Central Air
Fireplaces Number 2
Fireplace Y
Exterior
Garage Detached
Garage Spaces 2.5
Waterfront false
View Y/N true
Building
Story 1 Story
Sewer Public Sewer
Water Public
New Construction false
Schools
High Schools Lemont Twp High School
School District 113A, 113A, 210
Others
HOA Fee Include None
Ownership Fee Simple
Special Listing Condition None
Read Less Info
Want to know what your home might be worth? Contact us for a FREE valuation!

Our team is ready to help you sell your home for the highest possible price ASAP
© 2024 Listings courtesy of MRED as distributed by MLS GRID. All Rights Reserved.
Bought with Patty Wardlow • @properties Christie's International Real Estate

"My job is to find and attract mastery-based agents to the office, protect the culture, and make sure everyone is happy! "






