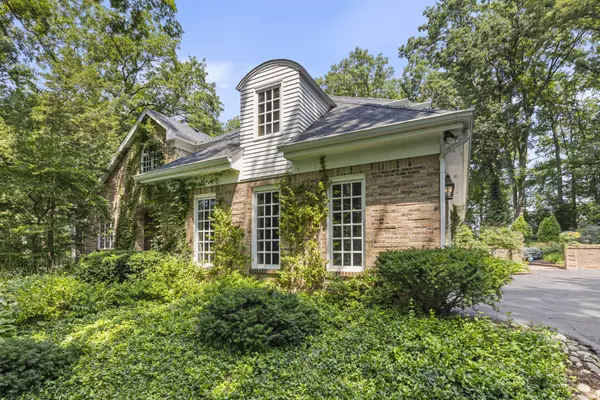$610,000
$625,000
2.4%For more information regarding the value of a property, please contact us for a free consultation.
5 Beds
4.5 Baths
4,726 SqFt
SOLD DATE : 10/25/2024
Key Details
Sold Price $610,000
Property Type Single Family Home
Sub Type Detached Single
Listing Status Sold
Purchase Type For Sale
Square Footage 4,726 sqft
Price per Sqft $129
MLS Listing ID 12126204
Sold Date 10/25/24
Bedrooms 5
Full Baths 4
Half Baths 1
Year Built 1990
Annual Tax Amount $18,111
Tax Year 2023
Lot Dimensions 104 X 99.94 X 282.4 X 308.19
Property Description
Nestled on a scenic hill in a wooded private setting with mature trees and landscaping, this stunning 2-story brick home offers both elegance and comfort. As you approach, you'll be welcomed by a charming, covered brick entryway that sets the tone for the warmth and style found within. Enjoy the outdoors on the semi-covered brick patio, perfect for hosting gatherings or enjoying peaceful moments surrounded by nature. For added convenience, a 3-car attached garage and garden shed offer ample storage space. Inside, the home features a luxurious primary suite on the main floor. The primary bathroom has been renovated to include a sauna, offering a spa-like retreat. The heart of the home is the spacious kitchen/hearth room with a fireplace, creating a cozy atmosphere for family gatherings. The formal living room boasts a wall of windows overlooking the serene backyard, filling the space with natural light. The formal dining room is ideal for hosting elegant dinners, while the main floor den provides a quiet space for work or study. There is also a mudroom with laundry hook-ups and powder room on the main level. The upper level includes 3 spacious bedrooms and 2 full bathrooms, providing space for family or guests The home boasts a partially exposed finished lower level providing additional living space for relaxation or entertainment including a bedroom and full bathroom. This exceptional home combines timeless brick construction with modern amenities, creating a perfect blend of classic charm and contemporary living.
Location
State IL
County Winnebago
Rooms
Basement Full
Interior
Heating Forced Air
Cooling Central Air
Fireplace N
Exterior
Garage Attached
Garage Spaces 3.0
Waterfront false
View Y/N true
Building
Story 2 Stories
New Construction false
Schools
School District 205, 205, 205
Others
HOA Fee Include None
Ownership Fee Simple
Special Listing Condition Home Warranty
Read Less Info
Want to know what your home might be worth? Contact us for a FREE valuation!

Our team is ready to help you sell your home for the highest possible price ASAP
© 2024 Listings courtesy of MRED as distributed by MLS GRID. All Rights Reserved.
Bought with Non Member • NON MEMBER

"My job is to find and attract mastery-based agents to the office, protect the culture, and make sure everyone is happy! "






