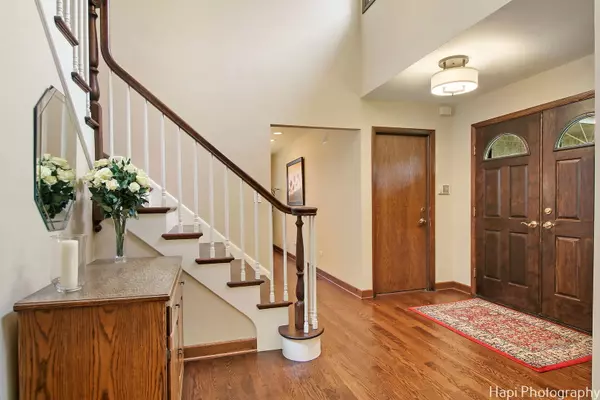$807,500
$779,000
3.7%For more information regarding the value of a property, please contact us for a free consultation.
4 Beds
2.5 Baths
2,685 SqFt
SOLD DATE : 10/24/2024
Key Details
Sold Price $807,500
Property Type Single Family Home
Sub Type Detached Single
Listing Status Sold
Purchase Type For Sale
Square Footage 2,685 sqft
Price per Sqft $300
MLS Listing ID 12149296
Sold Date 10/24/24
Style Colonial
Bedrooms 4
Full Baths 2
Half Baths 1
Year Built 1976
Annual Tax Amount $11,889
Tax Year 2023
Lot Size 10,802 Sqft
Lot Dimensions 67X158
Property Description
***Multiple Offers received, seller requests highest and best by 5pm on Saturday*** Beautiful 2 story Glenview home with 4 bedrooms. Completely updated and move-in ready. As you arrive, you see a paver brick driveway and walkways. The center entry foyer with high ceilings and turned staircase with new hardwood floors that lead throughout the first floor. New lighting fixtures. Spacious living room, formal dining room, family room and kitchen all with recessed lighting as well. Family room has fireplace with gas logs. New kitchen and redesigned layout makes it more efficient to work in; appointed with granite counters, stainless appliances and pantry closet. Nearby first floor laundry room boasts closet space and door to deck. Surround sound speakers in living room, dining room and family room. The deck is off the family room and just power washed and newly stained. Upstairs has four large bedrooms, with carpet and ceiling fans. The primary bedroom with double door entry has large walk-in organized custom closet, and new primary bath with double sinks, oversized shower and makeup counter. Finished rec room in basement, exercise room and generous storage areas. New furnace 2023, battery back-up 2023, hot water heater 2024, new sliding doors from kitchen and family room, roof is 10 years old. District 30 & 225 schools. Perfect location mid-block on a beautiful street so close to schools, shopping, parks and minutes from expressways. Don't miss this one!
Location
State IL
County Cook
Community Curbs, Sidewalks, Street Lights, Street Paved
Rooms
Basement Full
Interior
Interior Features Bar-Wet, Hardwood Floors, First Floor Laundry, Some Carpeting, Some Window Treatment, Granite Counters, Separate Dining Room
Heating Natural Gas, Forced Air
Cooling Central Air
Fireplaces Number 1
Fireplaces Type Gas Log, Gas Starter
Fireplace Y
Appliance Range, Microwave, Dishwasher, Refrigerator, Bar Fridge, Washer, Dryer, Disposal, Stainless Steel Appliance(s), Range Hood
Exterior
Exterior Feature Deck
Garage Attached
Garage Spaces 2.0
Waterfront false
View Y/N true
Roof Type Asphalt
Building
Lot Description Sidewalks, Streetlights
Story 2 Stories
Foundation Concrete Perimeter
Sewer Public Sewer
Water Lake Michigan
New Construction false
Schools
Elementary Schools Willowbrook Elementary School
Middle Schools Maple School
High Schools Glenbrook South High School
School District 30, 30, 225
Others
HOA Fee Include None
Ownership Fee Simple
Special Listing Condition None
Read Less Info
Want to know what your home might be worth? Contact us for a FREE valuation!

Our team is ready to help you sell your home for the highest possible price ASAP
© 2024 Listings courtesy of MRED as distributed by MLS GRID. All Rights Reserved.
Bought with Brian Sheu • Coldwell Banker Realty

"My job is to find and attract mastery-based agents to the office, protect the culture, and make sure everyone is happy! "






