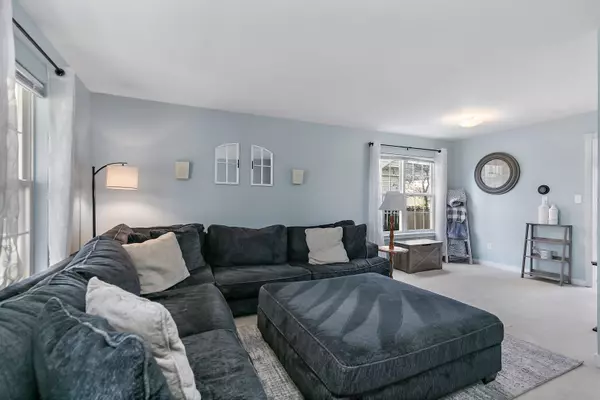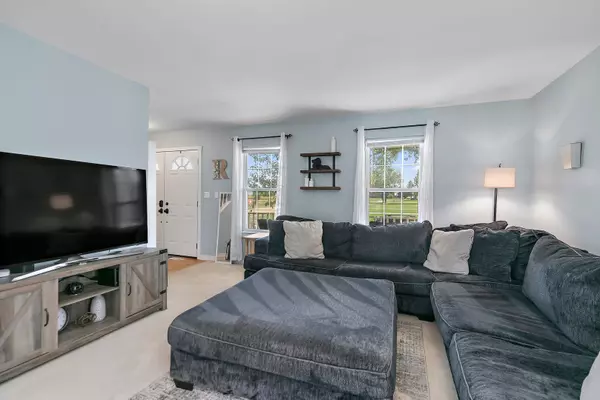$260,000
$250,000
4.0%For more information regarding the value of a property, please contact us for a free consultation.
3 Beds
2.5 Baths
2,334 SqFt
SOLD DATE : 10/18/2024
Key Details
Sold Price $260,000
Property Type Single Family Home
Sub Type Detached Single
Listing Status Sold
Purchase Type For Sale
Square Footage 2,334 sqft
Price per Sqft $111
MLS Listing ID 12163297
Sold Date 10/18/24
Bedrooms 3
Full Baths 2
Half Baths 1
Year Built 1996
Annual Tax Amount $5,484
Tax Year 2023
Lot Size 6,534 Sqft
Lot Dimensions 65.29X48.11X115X107.5
Property Description
***Sellers are asking for Highest & Best due Saturday, September 14th by 5:30 pm.***Welcome to your dream home in Kirkland! This stunning 2-story beauty, wrapped in a charming porch, is the perfect blend of modern comfort and timeless appeal. Imagine sipping your morning coffee or relaxing in the evening breeze on the wrap-around porch. Inside, everything is fresh and move-in ready! The spacious layout boasts 3 beautiful bedrooms and 2 full baths upstairs, with a convenient half bath and laundry room on the main floor. You'll fall in love with the grand master suite-complete with elegant French doors, a private full bath, and walk-in closets that offer plenty of space. Plus, wake up to peaceful prairie views right from your bedroom window-talk about a daily dose of serenity! The full basement offers endless possibilities with a generous 29x11 remodeled space, and still has a huge storage room, recreation, or whatever your heart desires. Recent updates bring peace of mind, including a sump pump, and radon mitigation system for worry-free living. The kitchen, updated in 2024, is an absolute showstopper-ready to inspire your inner chef. Bathrooms have been updated with fresh finishes in 2023, and major systems like the HVAC and appliances (including a new dishwasher in 2023 and washer/dryer in 2021) are all ready to go! The best part? A privacy fence, added in 2023, gives you your own secluded oasis, perfect for entertaining. With this home being only minutes away from downtown, parks, and top-rated schools, it's the perfect place to create lifelong memories. Homes like this don't come around often-schedule your private tour today and experience the lifestyle you deserve!
Location
State IL
County Dekalb
Rooms
Basement Full
Interior
Heating Natural Gas, Forced Air
Cooling Central Air
Fireplace N
Exterior
Garage Detached
Garage Spaces 2.0
Waterfront false
View Y/N true
Building
Story 2 Stories
Sewer Public Sewer
Water Public
New Construction false
Schools
Elementary Schools Hiawatha Elementary School
Middle Schools Hiawatha Jr And Sr High School
High Schools Hiawatha Jr And Sr High School
School District 426, 426, 426
Others
HOA Fee Include None
Ownership Fee Simple
Special Listing Condition None
Read Less Info
Want to know what your home might be worth? Contact us for a FREE valuation!

Our team is ready to help you sell your home for the highest possible price ASAP
© 2024 Listings courtesy of MRED as distributed by MLS GRID. All Rights Reserved.
Bought with Katelyn Garcell • Real Broker, LLC

"My job is to find and attract mastery-based agents to the office, protect the culture, and make sure everyone is happy! "






