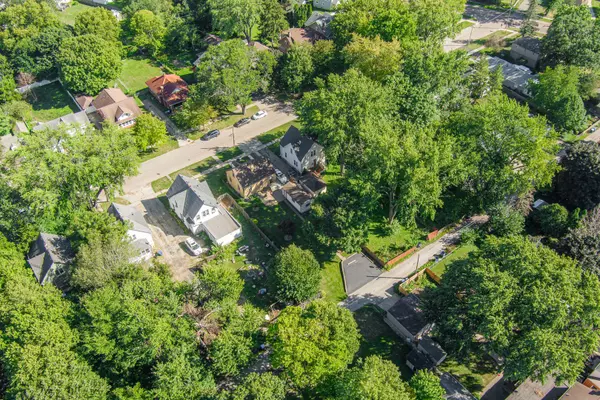$200,000
$199,900
0.1%For more information regarding the value of a property, please contact us for a free consultation.
2 Beds
1 Bath
1,080 SqFt
SOLD DATE : 10/17/2024
Key Details
Sold Price $200,000
Property Type Single Family Home
Sub Type Detached Single
Listing Status Sold
Purchase Type For Sale
Square Footage 1,080 sqft
Price per Sqft $185
MLS Listing ID 12154505
Sold Date 10/17/24
Style Cape Cod
Bedrooms 2
Full Baths 1
Year Built 1942
Tax Year 2023
Lot Size 7,797 Sqft
Lot Dimensions 50 X 156.50
Property Description
Pride of ownership couldn't be more evident than in this charming brick cape cod style home! The main level features a spacious living room, formal dining room with lovely built-in china cabinets, kitchen furnished with range and refrigerator, and bath with step-in shower, pedestal sink and built-in cabinetry. The 2nd level offers two cozy bedrooms with dormers and hardwood floors. The basement provides abundant storage space and is equipped with washer & dryer and includes interior & exterior access. The beautifully manicured yard and paver patio are perfect for entertaining! The detached garage is extra deep and along with the concrete driveway and parking area off the alley allows parking for approximately 5-6 cars! Updates in recent years include: refrigerator (2024); sealcoating (2023); April-Aire humidifier (2021); water softener (2021); sump pump (2019); windows & doors (2019); water heater (2017); furnace & central air (2017); roof (approximately 6+ years); washer/dryer (2005); range (2001); circuit breakers (1990); and the water service has been updated to copper from galvanized. This home is being offered "as is"; however, it has been impeccably maintained and is ready & waiting for the next owners to make it their "Home, Sweet Home"! What are you waiting for? Schedule your personal tour TODAY!
Location
State IL
County Dekalb
Community Curbs, Sidewalks, Street Paved
Rooms
Basement Full
Interior
Interior Features Hardwood Floors, Wood Laminate Floors, First Floor Full Bath, Built-in Features, Some Carpeting
Heating Forced Air
Cooling Central Air
Fireplace Y
Appliance Range, Refrigerator, Washer, Dryer
Laundry In Unit
Exterior
Exterior Feature Brick Paver Patio
Garage Detached
Garage Spaces 1.0
Waterfront false
View Y/N true
Roof Type Asphalt
Parking Type Off Alley, Driveway
Building
Story 2 Stories
Sewer Public Sewer
Water Public
New Construction false
Schools
School District 428, 428, 428
Others
HOA Fee Include None
Ownership Fee Simple
Special Listing Condition None
Read Less Info
Want to know what your home might be worth? Contact us for a FREE valuation!

Our team is ready to help you sell your home for the highest possible price ASAP
© 2024 Listings courtesy of MRED as distributed by MLS GRID. All Rights Reserved.
Bought with Sarah Leonard • Legacy Properties, A Sarah Leonard Company, LLC

"My job is to find and attract mastery-based agents to the office, protect the culture, and make sure everyone is happy! "






