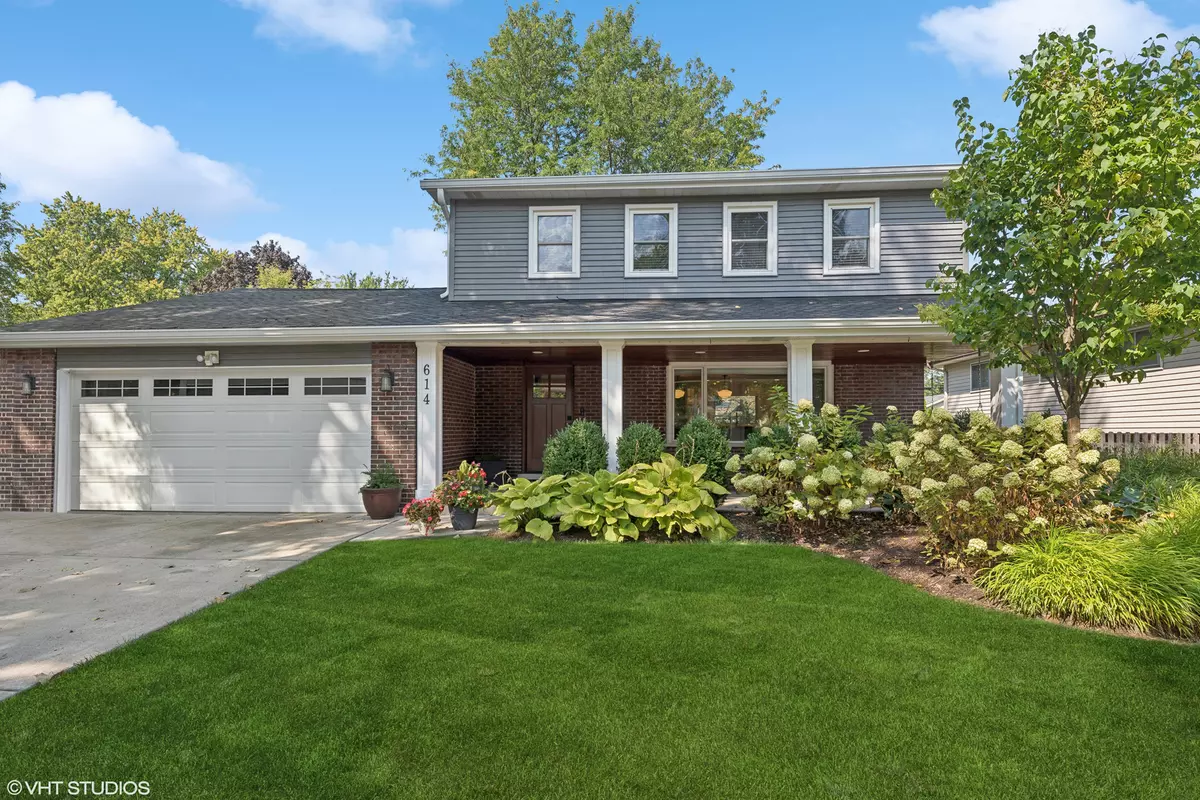$825,000
$799,000
3.3%For more information regarding the value of a property, please contact us for a free consultation.
4 Beds
2.5 Baths
2,264 SqFt
SOLD DATE : 10/11/2024
Key Details
Sold Price $825,000
Property Type Single Family Home
Sub Type Detached Single
Listing Status Sold
Purchase Type For Sale
Square Footage 2,264 sqft
Price per Sqft $364
Subdivision Park Manor
MLS Listing ID 12160839
Sold Date 10/11/24
Style Colonial
Bedrooms 4
Full Baths 2
Half Baths 1
Year Built 1966
Annual Tax Amount $11,411
Tax Year 2023
Lot Size 8,803 Sqft
Lot Dimensions 8804
Property Description
Welcome to this move-in-ready Park Manor colonial! This home has been BEAUTIFULLY updated and features a stunning kitchen with an oversized island, farmhouse sink with large picture window overlooking the backyard, built-in wine fridge, built-in microwave, Sub-Zero fridge and a Thermador 6-burner range. The custom kitchen also boasts display cabinetry with built-in & under cabinet lighting. The main floor offers a spacious and open layout, perfect for entertaining both indoors and out. Relax on the deep front porch or host gatherings on the oversized back deck. Dreamy mudroom includes built-in lockers, endless storage, side yard access, a command station, a half bath, and a spot for a dog bed or crate. Fenced-in backyard includes a shed, mature trees, and beautiful landscaping. The finished basement has a built-in bar with wine fridge, closed off laundry area, and crawl space for extra storage. Upstairs, the primary bedroom includes a large closet and an updated en suite bathroom. All additional bathrooms in the home have been updated as well. This home has thoughtful and neutral design throughout, requiring nothing more than for you to move in! Some recent updates include: Roof & gutters (2020), garage door (2021), kitchen, mudroom, primary bath (2020), fence (2018), concrete driveway (2017), deck (2017) and much more. Located within the highly-rated D25 schools: Dryden, South, and Prospect. Conveniently located near downtown Arlington Heights, Metra station and offers easy access to 53, 90, and NW Hwy.
Location
State IL
County Cook
Community Park, Curbs, Sidewalks, Street Lights, Street Paved
Rooms
Basement Partial
Interior
Interior Features Skylight(s), Bar-Wet, Hardwood Floors, Wood Laminate Floors, Open Floorplan, Some Window Treatment, Drapes/Blinds
Heating Natural Gas, Forced Air
Cooling Central Air
Fireplace N
Appliance Range, Microwave, Dishwasher, High End Refrigerator, Bar Fridge, Range Hood, Gas Cooktop
Exterior
Exterior Feature Deck
Garage Attached
Garage Spaces 2.0
Waterfront false
View Y/N true
Roof Type Asphalt
Parking Type Driveway
Building
Lot Description Fenced Yard, Landscaped, Mature Trees, Sidewalks, Streetlights
Story 2 Stories
Foundation Concrete Perimeter
Sewer Public Sewer
Water Lake Michigan
New Construction false
Schools
Elementary Schools Dryden Elementary School
Middle Schools South Middle School
High Schools Prospect High School
School District 25, 25, 214
Others
HOA Fee Include None
Ownership Fee Simple
Special Listing Condition None
Read Less Info
Want to know what your home might be worth? Contact us for a FREE valuation!

Our team is ready to help you sell your home for the highest possible price ASAP
© 2024 Listings courtesy of MRED as distributed by MLS GRID. All Rights Reserved.
Bought with Holly Connors • @properties Christie's International Real Estate

"My job is to find and attract mastery-based agents to the office, protect the culture, and make sure everyone is happy! "






