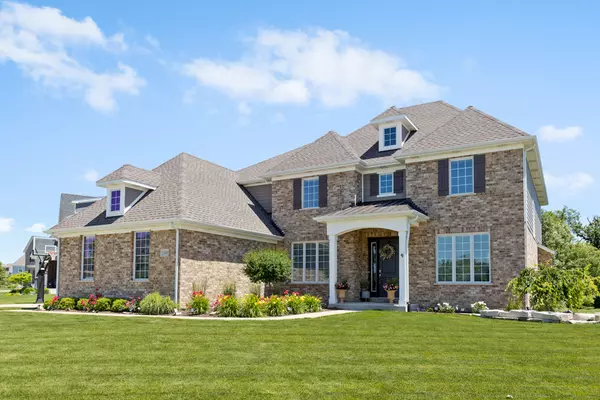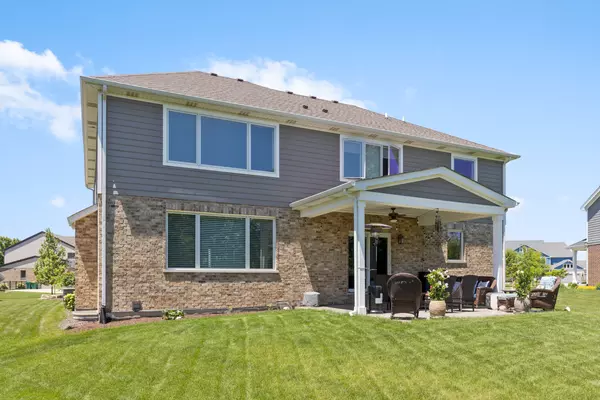$995,000
$995,000
For more information regarding the value of a property, please contact us for a free consultation.
4 Beds
4.5 Baths
4,800 SqFt
SOLD DATE : 10/11/2024
Key Details
Sold Price $995,000
Property Type Single Family Home
Sub Type Detached Single
Listing Status Sold
Purchase Type For Sale
Square Footage 4,800 sqft
Price per Sqft $207
MLS Listing ID 12158710
Sold Date 10/11/24
Bedrooms 4
Full Baths 4
Half Baths 1
HOA Fees $30/ann
Year Built 2018
Annual Tax Amount $14,298
Tax Year 2023
Lot Size 0.330 Acres
Lot Dimensions 34X135X90X82X136
Property Description
Welcome to the highly sought after Enclave Subdivision of Lemont. Location....Location....Location.... One of Lemont's best kept secrets. The Enclave is a quiet and extremely private Subdivision made up of only (19) custom built homes where there is very little traffic (no through streets). This beautiful (4) bedroom, (4.5) full bath, (3) car attached garage with a full finished basement home backing up to thick woods is a must see. The first floor boasts a 9' tall ceiling height along with a grand two story great room with fireplace. Open floor plan with a large kitchen, walk in pantry, custom made island with plenty of seating and a separate breakfast nook. Just off the kitchen is the Butler's Pantry and private Chef's Office. The large formal dining room is finished with an elegant coffered ceiling. The first floor also features a home office/flex room, a large mudroom and crown molding with hardwood floors throughout. The second floor features (4) large bedrooms all with tall custom tray ceilings, (3) full bathrooms, walk in closets, the laundry room and crown molding. Newly finished full basement (2024) that features full wet bar with custom stonework, (2) wine and beverage fridges, a wine storage area, fireplace, fitness room and so much more. Professionally landscaped yard with expansive covered patio. Conveniently located one block away from the new Kettering Park District Playground. This home's location is also walking distance (just a few blocks south) to where the Park District has plans for the new 10 acre Derby Farm Park. A new development that would be located at 131st and Derby Road. The park will feature a 4,000-square-foot splash pad, multi-sport fields and courts, a walking and fitness path, a new playground with accessible features, and a picnic shelter...This truly is a once in a lifetime opportunity to be a part of this wonderful community.....*Please note there is no swimming pool. Rendering was created by a company to provide a visual for future pool if desired.*
Location
State IL
County Cook
Community Park, Curbs, Sidewalks, Street Lights, Street Paved
Rooms
Basement Full
Interior
Interior Features Vaulted/Cathedral Ceilings, Bar-Dry, Bar-Wet, Hardwood Floors, Second Floor Laundry, Walk-In Closet(s), Ceiling - 9 Foot, Coffered Ceiling(s), Open Floorplan, Some Carpeting, Some Wood Floors, Dining Combo, Separate Dining Room, Pantry
Heating Natural Gas, Forced Air
Cooling Central Air
Fireplaces Number 2
Fireplaces Type Electric, Gas Log
Fireplace Y
Appliance Range, Microwave, Dishwasher, Refrigerator, Washer, Dryer, Disposal, Wine Refrigerator, Water Purifier
Exterior
Exterior Feature Patio, Stamped Concrete Patio
Garage Attached
Garage Spaces 3.0
Waterfront false
View Y/N true
Roof Type Asphalt
Building
Story 2 Stories
Foundation Concrete Perimeter
Sewer Public Sewer
Water Public
New Construction false
Schools
Elementary Schools Oakwood Elementary School
Middle Schools Old Quarry Middle School
High Schools Lemont Twp High School
School District 113A, 113A, 210
Others
HOA Fee Include Other
Ownership Fee Simple
Special Listing Condition None
Read Less Info
Want to know what your home might be worth? Contact us for a FREE valuation!

Our team is ready to help you sell your home for the highest possible price ASAP
© 2024 Listings courtesy of MRED as distributed by MLS GRID. All Rights Reserved.
Bought with Judy Zayed • Jameson Sotheby's International Realty

"My job is to find and attract mastery-based agents to the office, protect the culture, and make sure everyone is happy! "






