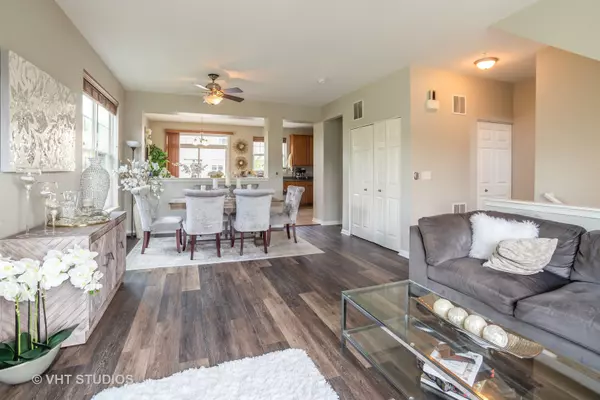$345,000
$349,900
1.4%For more information regarding the value of a property, please contact us for a free consultation.
3 Beds
2.5 Baths
1,730 SqFt
SOLD DATE : 10/04/2024
Key Details
Sold Price $345,000
Property Type Townhouse
Sub Type T3-Townhouse 3+ Stories
Listing Status Sold
Purchase Type For Sale
Square Footage 1,730 sqft
Price per Sqft $199
MLS Listing ID 12141480
Sold Date 10/04/24
Bedrooms 3
Full Baths 2
Half Baths 1
HOA Fees $225/mo
Year Built 2006
Annual Tax Amount $7,726
Tax Year 2023
Lot Dimensions 2666
Property Description
Rarely Available and Highly Desired Villas of Cambridge Subdivision with a New Roof Installed in 2023. This END UNIT Townhome Has The Maximum Windows for Tons of SUNLIGHT, 3 bedroom, 2-1/2 baths. Home Features updated flooring, New Blue Tooth Garage Door Opener, New Water Heater, New Dishwasher, and New Dryer all installed in 2024. Upon Entering You Will Notice the Large Free Flowing Living/Dining Room Entertaining Space, Which Leads to the Eat In Kitchen and Deck for Summer Relaxation on Main Level. 2nd Level Includes a Master Bedroom with Large Walk In Closet Leading to En-Suite with Dual Vanity, Separate Shower and Bath Tub, 2nd and 3rd Bedroom at opposite end of with their own bath to share. Finished Lower Level is Space for an Office or Rec Room for Entertainment. IN ADDITION: Unit is walking distance to a nearby Public Park for kids (see photos). A 10 min. drive to Barrington Arboretum which features shopping, great restaurants for fine dining and a movie theater, which is sure to please a couple on date nights. Less than 1/2 mile from shopping for convenience of last minute needs. Convenient access to major traffic arterials including I-90. All for a Great Family to soon call home...
Location
State IL
County Cook
Rooms
Basement Partial
Interior
Heating Natural Gas
Cooling Central Air
Fireplace N
Appliance Range, Microwave, Dishwasher, Refrigerator, Washer, Dryer, Disposal
Exterior
Exterior Feature Balcony, Storms/Screens, End Unit
Garage Attached
Garage Spaces 2.0
Waterfront false
View Y/N true
Roof Type Asphalt
Building
Lot Description Common Grounds
Foundation Concrete Perimeter
Sewer Public Sewer
Water Lake Michigan
New Construction false
Schools
Elementary Schools Hilltop Elementary School
Middle Schools Canton Middle School
High Schools Streamwood High School
School District 46, 46, 46
Others
Pets Allowed Cats OK, Dogs OK
HOA Fee Include Insurance,Exterior Maintenance,Lawn Care,Snow Removal
Ownership Fee Simple w/ HO Assn.
Special Listing Condition Exceptions-Call List Office
Read Less Info
Want to know what your home might be worth? Contact us for a FREE valuation!

Our team is ready to help you sell your home for the highest possible price ASAP
© 2024 Listings courtesy of MRED as distributed by MLS GRID. All Rights Reserved.
Bought with Kathleen Blackwell • Inspire Realty Group

"My job is to find and attract mastery-based agents to the office, protect the culture, and make sure everyone is happy! "






