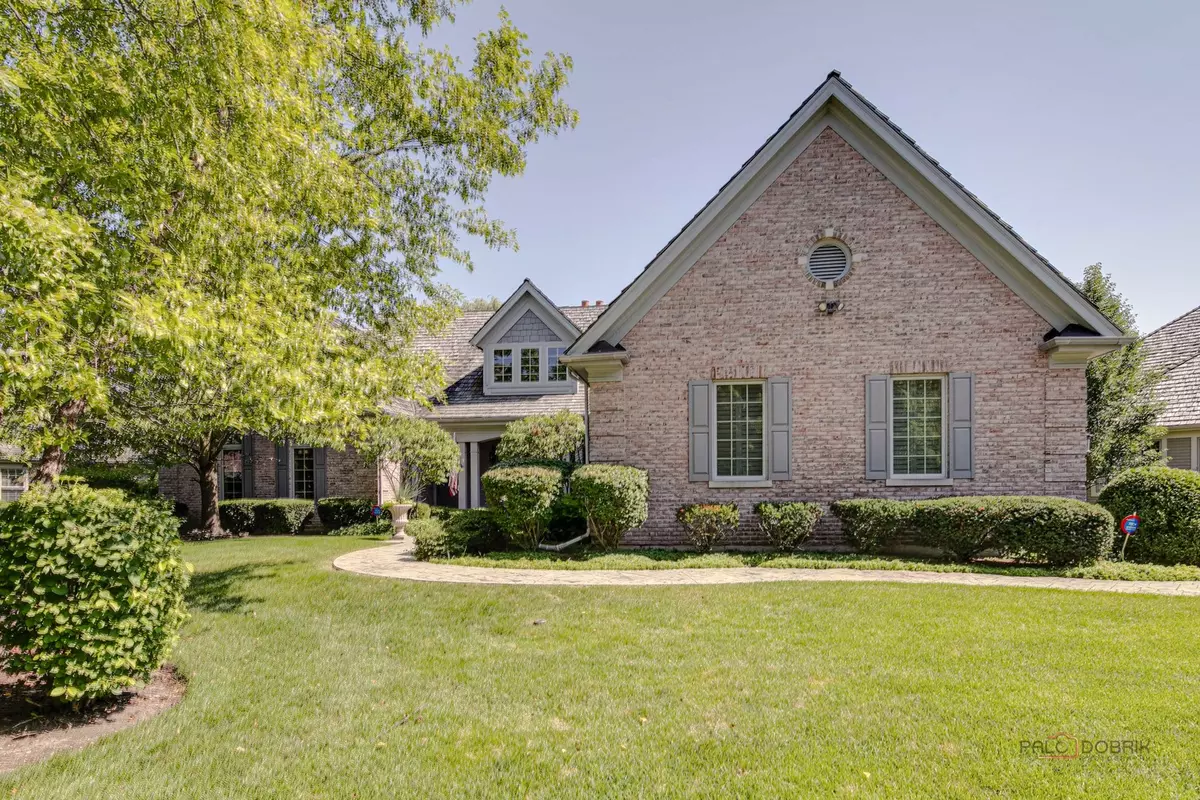$750,000
$799,900
6.2%For more information regarding the value of a property, please contact us for a free consultation.
3 Beds
3.5 Baths
3,465 SqFt
SOLD DATE : 10/04/2024
Key Details
Sold Price $750,000
Property Type Single Family Home
Sub Type Detached Single
Listing Status Sold
Purchase Type For Sale
Square Footage 3,465 sqft
Price per Sqft $216
Subdivision Promontory
MLS Listing ID 12126380
Sold Date 10/04/24
Bedrooms 3
Full Baths 3
Half Baths 1
HOA Fees $425/qua
Year Built 2006
Annual Tax Amount $19,059
Tax Year 2023
Lot Size 0.420 Acres
Lot Dimensions 59X94X172X33X208
Property Description
Discover this exquisite 3-bedroom, 3.1-bathroom home nestled in the award-winning Stevenson School District. As you enter, you're greeted by a grand two-story foyer that leads you into the open two-story living room. The separate dining room offers a serene view of the pond, perfect for intimate gatherings. The spacious kitchen is a chef's delight, featuring an island with an eating bar, a pantry closet, and an abundance of cabinetry. The adjacent eating area provides exterior access to the patio, ideal for alfresco dining. The first-level master bedroom is a luxurious retreat, boasting two walk-in closets and an ensuite with radiant heated flooring, a double vanity, a soaking tub, a walk-in shower, and a water closet with a bidet. An office, laundry room, and half bath complete the main level. Upstairs, you'll find two roomy bedrooms, each with their own ensuite bathrooms, and a loft area that offers additional living space. The home also offers a stamped concrete patio with a view of the pond, perfect for relaxing and enjoying the outdoors, and a 2.5-car heated garage. The basement is unfinished, offering endless possibilities for customization. Don't miss this opportunity to own a stunning home in a top-rated school district, designed for both comfort and luxury.
Location
State IL
County Lake
Community Lake, Curbs, Street Paved
Rooms
Basement Full
Interior
Interior Features Vaulted/Cathedral Ceilings, Hardwood Floors, First Floor Bedroom, First Floor Laundry, First Floor Full Bath, Walk-In Closet(s), Open Floorplan, Some Carpeting, Separate Dining Room
Heating Natural Gas, Forced Air, Sep Heating Systems - 2+, Zoned
Cooling Central Air, Zoned
Fireplaces Number 1
Fireplaces Type Attached Fireplace Doors/Screen, Gas Log, Gas Starter
Fireplace Y
Appliance Double Oven, Microwave, Dishwasher, High End Refrigerator, Washer, Dryer, Disposal, Cooktop, Built-In Oven
Laundry Sink
Exterior
Exterior Feature Stamped Concrete Patio, Storms/Screens
Garage Attached
Garage Spaces 2.5
Waterfront true
View Y/N true
Roof Type Shake
Building
Lot Description Landscaped, Water View
Story 2 Stories
Sewer Public Sewer
Water Community Well
New Construction false
Schools
Elementary Schools Country Meadows Elementary Schoo
Middle Schools Woodlawn Middle School
High Schools Adlai E Stevenson High School
School District 96, 96, 125
Others
HOA Fee Include Water,Lawn Care,Snow Removal
Ownership Fee Simple w/ HO Assn.
Special Listing Condition None
Read Less Info
Want to know what your home might be worth? Contact us for a FREE valuation!

Our team is ready to help you sell your home for the highest possible price ASAP
© 2024 Listings courtesy of MRED as distributed by MLS GRID. All Rights Reserved.
Bought with Vijay Ghuge • Coldwell Banker Realty

"My job is to find and attract mastery-based agents to the office, protect the culture, and make sure everyone is happy! "






