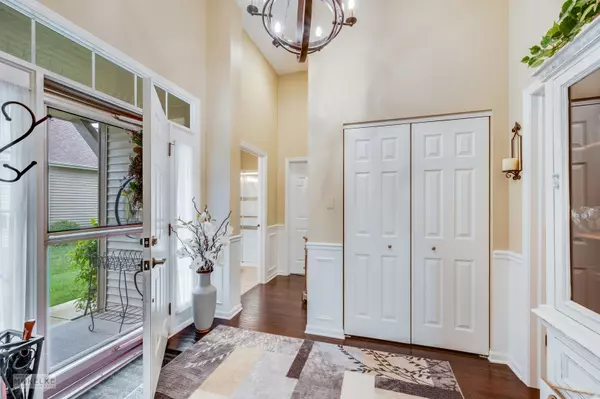$450,000
$450,000
For more information regarding the value of a property, please contact us for a free consultation.
2 Beds
2 Baths
2,000 SqFt
SOLD DATE : 09/30/2024
Key Details
Sold Price $450,000
Property Type Single Family Home
Sub Type Detached Single
Listing Status Sold
Purchase Type For Sale
Square Footage 2,000 sqft
Price per Sqft $225
Subdivision The Villas At Southbury Village
MLS Listing ID 12113857
Sold Date 09/30/24
Style Ranch
Bedrooms 2
Full Baths 2
HOA Fees $134/mo
Year Built 2006
Annual Tax Amount $9,259
Tax Year 2023
Lot Size 8,712 Sqft
Lot Dimensions 9 X 55 X 131 X 69 X 138
Property Description
Simply Spectacular! This extremely well maintained (1 owner home) is just what you've been waiting for. Builder model quality craftsmanship. Boasting architectural ceilings, gleaming hardwood floors & new carpet. The list of upgrades goes on & on! Formal dining room can also be used as a living room or home office. The great room has large windows overlooking the patio allowing natural light to flood through. Gourmet kitchen has Maple cabinetry, quartz counter tops, stainless steel appliances & pantry closet, the perfect place for your meal creations. Spacious eating area opens to the sunroom and the party sized paver patio with retaining wall and lush landscaping. Highly desirable and sought after 1st floor master suite with vaulted ceiling, walk in closet & also includes a private bath w/soaking tub, separate shower & dual sinks with gentlemen's height Maple cabinetry. 1st floor laundry is a bonus. Generous sized 2nd bedroom/office & full guest bath are located on main floor. Full unfinished basement with crawl space has tons of storage & is waiting for your finishing ideas! Updated Water Heater 2020 & new roof 2021. Located in a beautiful clubhouse community w/family & adult pools, tennis courts, park, ponds & walking trails. Just minutes to all major amenities. This is an "ACTIVE ADULT TARGETED community-NOT AGE RESTRICTED". A great place to live!
Location
State IL
County Kendall
Community Clubhouse, Park, Pool, Lake, Curbs, Sidewalks, Street Lights, Street Paved
Rooms
Basement Full
Interior
Interior Features Vaulted/Cathedral Ceilings, Hardwood Floors, First Floor Bedroom, First Floor Laundry, First Floor Full Bath, Walk-In Closet(s), Drapes/Blinds
Heating Natural Gas
Cooling Central Air
Fireplace Y
Appliance Double Oven, Microwave, Dishwasher, Refrigerator, Washer, Dryer, Disposal, Water Softener, Gas Cooktop
Laundry In Unit
Exterior
Exterior Feature Patio
Garage Attached
Garage Spaces 2.0
Waterfront false
View Y/N true
Roof Type Asphalt
Building
Lot Description Landscaped
Story 1 Story
Foundation Concrete Perimeter
Sewer Public Sewer
Water Public
New Construction false
Schools
Elementary Schools Southbury Elementary School
Middle Schools Traughber Junior High School
High Schools Oswego High School
School District 308, 308, 308
Others
HOA Fee Include Clubhouse,Exercise Facilities,Pool,Lawn Care,Snow Removal
Ownership Fee Simple
Special Listing Condition None
Read Less Info
Want to know what your home might be worth? Contact us for a FREE valuation!

Our team is ready to help you sell your home for the highest possible price ASAP
© 2024 Listings courtesy of MRED as distributed by MLS GRID. All Rights Reserved.
Bought with Marcos Martinez • Coldwell Banker Real Estate Group

"My job is to find and attract mastery-based agents to the office, protect the culture, and make sure everyone is happy! "






