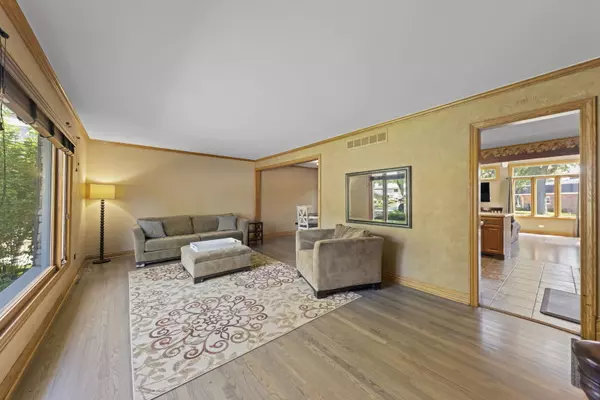$550,000
$559,900
1.8%For more information regarding the value of a property, please contact us for a free consultation.
4 Beds
3.5 Baths
3,155 SqFt
SOLD DATE : 09/27/2024
Key Details
Sold Price $550,000
Property Type Single Family Home
Sub Type Detached Single
Listing Status Sold
Purchase Type For Sale
Square Footage 3,155 sqft
Price per Sqft $174
Subdivision Brookhaven Manor
MLS Listing ID 12119151
Sold Date 09/27/24
Style Quad Level
Bedrooms 4
Full Baths 3
Half Baths 1
Year Built 1969
Annual Tax Amount $9,504
Tax Year 2023
Lot Dimensions 78X129
Property Description
RARE SECOND CHANCE OPPORTUNITY! The first buyer got cold feet. Introducing a standout property in the desirable Brookhaven Manor Subdivision of Darien - a uniquely designed Expanded Gallagher and Henry Heritage model that offers a distinctive blend of style and functionality. This property features over 3,100 square feet of meticulously maintained space that ingeniously connects multiple levels, setting it apart from any other in the neighborhood. The home is anchored by a spacious two-story living room, part of an intelligently designed addition that dramatically enhances the interior space. Below this, an extra-deep unfinished basement offers extensive potential for customization to suit any need, whether it be a personal gym, studio, or additional living space. The primary suite is a highlight, offering coffered ceilings and substantial storage options with two walk-in closets alongside an en suite bathroom equipped with a steam shower, separate tub, and private toilet area. An adjoining flex space provides an ideal setup for a home office or an extra storage solution. The lower-level family room, warmed by a gas fireplace, presents a perfect environment for relaxed evenings or lively entertainment. The kitchen is thoughtfully laid out with modern amenities and includes a peninsula with additional seating, which is ideal for casual dining or morning coffee. Outside, the property features a large, fully fenced backyard with a substantial concrete patio, perfect for outdoor entertaining. Be sure to check out the huge attached shed built into the west side of the house with a separate door from the concrete back patio. Centrally located near top-rated schools, parks, shopping centers, and restaurants, with easy access to I55 and Route 83, this home combines convenience with sophisticated living. If you are searching for a residence that offers both a unique layout and the potential for personalization, this property in Brookhaven Manor should not be overlooked. Explore the possibilities of making this exceptional home yours!
Location
State IL
County Dupage
Community Curbs, Sidewalks, Street Lights, Street Paved
Rooms
Basement Partial
Interior
Interior Features Vaulted/Cathedral Ceilings, Hardwood Floors, First Floor Laundry, Built-in Features, Walk-In Closet(s), Coffered Ceiling(s), Drapes/Blinds, Separate Dining Room, Pantry
Heating Natural Gas
Cooling Central Air
Fireplaces Number 1
Fireplaces Type Wood Burning
Fireplace Y
Appliance Range, Microwave, Dishwasher, Refrigerator, Gas Oven
Laundry Gas Dryer Hookup
Exterior
Exterior Feature Patio, Above Ground Pool, Storms/Screens
Garage Attached
Garage Spaces 2.0
Pool above ground pool
Waterfront false
View Y/N true
Roof Type Asphalt
Building
Story 2 Stories
Foundation Concrete Perimeter
Sewer Public Sewer
Water Lake Michigan
New Construction false
Schools
Elementary Schools Lace Elementary School
Middle Schools Eisenhower Junior High School
High Schools South High School
School District 61, 61, 99
Others
HOA Fee Include None
Ownership Fee Simple
Special Listing Condition None
Read Less Info
Want to know what your home might be worth? Contact us for a FREE valuation!

Our team is ready to help you sell your home for the highest possible price ASAP
© 2024 Listings courtesy of MRED as distributed by MLS GRID. All Rights Reserved.
Bought with Lorne Frank • Berkshire Hathaway HomeServices Chicago

"My job is to find and attract mastery-based agents to the office, protect the culture, and make sure everyone is happy! "






