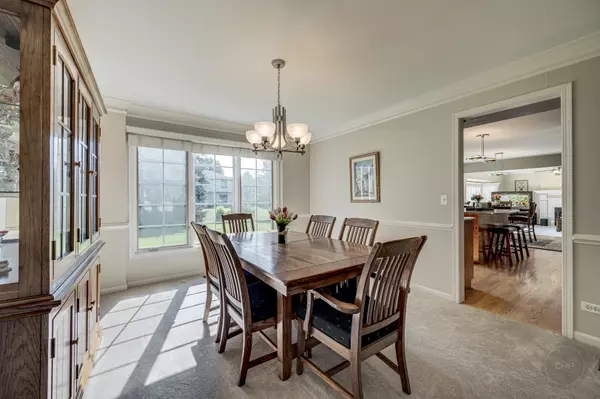$729,000
$710,000
2.7%For more information regarding the value of a property, please contact us for a free consultation.
5 Beds
3.5 Baths
3,106 SqFt
SOLD DATE : 09/27/2024
Key Details
Sold Price $729,000
Property Type Single Family Home
Sub Type Detached Single
Listing Status Sold
Purchase Type For Sale
Square Footage 3,106 sqft
Price per Sqft $234
Subdivision High Meadow
MLS Listing ID 12117060
Sold Date 09/27/24
Style Traditional
Bedrooms 5
Full Baths 3
Half Baths 1
HOA Fees $19/ann
Year Built 2001
Annual Tax Amount $12,430
Tax Year 2022
Lot Dimensions 80 X 140
Property Description
Move-in ready, you'll fall in love at 1st sight of this traditional brick front home. HW floors highlight the entry. There's a den off the entry facing out front! Wonderful family kitchen with SS appliances, HW floor, granite counters, island and BI desk, with breakfast room overlooking the step down family room with gas frpl, and opening to beautifully landscaped and maintained back yard. Extra large laundry room offers plenty of storage and sink. Att'd 3 car garage with 1 stall extra deep for storage (or workbench?). Going up to the 2nd floor is made easy stepping with double handrails. Large primary suite boasts trayed ceiling, double sink, corner jetted tub, separate shower and ample walk-in closet. 4 more bdrms (yes 5 on the 2nd floor) include 2 jack and jills! 3 of the 4 have walk-in closets, too! Basement is unfinished and ready for your creative ideas to complete this great family home. new in 2019: hi-efficiency furnace and CAC; roof, gutters,downspouts,and siding! Pella windows throughout; crank out windows have been replaced (not frames)also 2019. inground sprinkler system too!
Location
State IL
County Will
Rooms
Basement Full
Interior
Interior Features Hardwood Floors, First Floor Laundry, Walk-In Closet(s), Some Carpeting, Some Wood Floors, Granite Counters, Vaulted/Cathedral Ceilings
Heating Natural Gas, Forced Air
Cooling Central Air
Fireplaces Number 1
Fireplaces Type Gas Log
Fireplace Y
Appliance Range, Microwave, Dishwasher, Refrigerator, Disposal
Laundry Sink
Exterior
Exterior Feature Patio
Garage Attached
Garage Spaces 3.0
Waterfront false
View Y/N true
Roof Type Asphalt
Building
Story 2 Stories
Foundation Concrete Perimeter
Sewer Public Sewer
Water Lake Michigan
New Construction false
Schools
Elementary Schools Graham Elementary School
Middle Schools Crone Middle School
High Schools Neuqua Valley High School
School District 204, 204, 204
Others
HOA Fee Include None
Ownership Fee Simple w/ HO Assn.
Special Listing Condition None
Read Less Info
Want to know what your home might be worth? Contact us for a FREE valuation!

Our team is ready to help you sell your home for the highest possible price ASAP
© 2024 Listings courtesy of MRED as distributed by MLS GRID. All Rights Reserved.
Bought with Craig Foley • john greene, Realtor

"My job is to find and attract mastery-based agents to the office, protect the culture, and make sure everyone is happy! "






