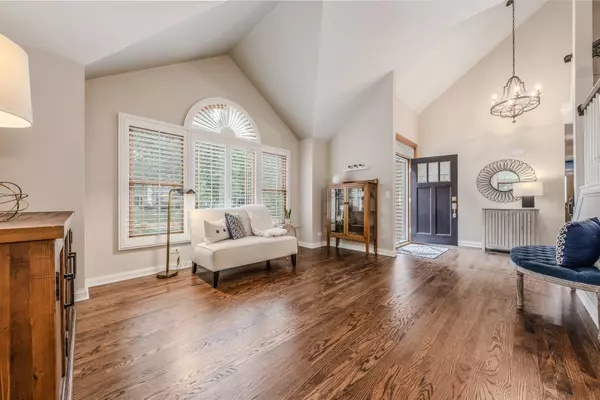$502,000
$495,000
1.4%For more information regarding the value of a property, please contact us for a free consultation.
3 Beds
2.5 Baths
1,887 SqFt
SOLD DATE : 09/24/2024
Key Details
Sold Price $502,000
Property Type Single Family Home
Sub Type Detached Single
Listing Status Sold
Purchase Type For Sale
Square Footage 1,887 sqft
Price per Sqft $266
Subdivision Sterling Manor
MLS Listing ID 12136762
Sold Date 09/24/24
Style Traditional
Bedrooms 3
Full Baths 2
Half Baths 1
Year Built 1993
Annual Tax Amount $9,549
Tax Year 2023
Lot Dimensions 10844
Property Description
THIS HOME HAS ALL THE "I WANTS"! Fantastic sought after neighborhood, completely updated from top to bottom and a large fenced backyard. Absolute perfection ~ freshly painted with pristine hardwood floors throughout the main level. The vaulted entry with dramatic staircase shows off the open floor plan that will make entertaining guests SO much fun! A new kitchen is a chef's dream with stunning counters, backsplash, new cabinetry, lighting, expansive island and stainless appliances. You will be super organized with the newly remodeled laundry room with folding counter, space for laundry baskets and plenty of storage. Plus a family room your family will love and enjoy. Upstairs the primary bedroom says just "RELAX" with a gorgeous dream spa bath and walk-in closet designed by California Closets. 2 additional bedrooms share the new hall bath. A partially finished basement is perfect for a home office and playroom. In addition, new driveway (2023), HVAC & water heater (2023), roof (2017), new interior doors and trim plus much, much more. This impeccable home is designed for family living ~ Dreams do come true! "Multiple offers received - H&B called for"
Location
State IL
County Kane
Community Park, Curbs, Sidewalks, Street Lights, Street Paved
Rooms
Basement Full
Interior
Interior Features Vaulted/Cathedral Ceilings, Hardwood Floors, Heated Floors, First Floor Laundry, Built-in Features, Walk-In Closet(s), Bookcases
Heating Natural Gas, Forced Air
Cooling Central Air
Fireplaces Number 1
Fireplaces Type Wood Burning, Gas Starter
Fireplace Y
Appliance Range, Microwave, Dishwasher, Refrigerator, Disposal, Stainless Steel Appliance(s), Wine Refrigerator, Range Hood
Exterior
Exterior Feature Deck, Storms/Screens
Garage Attached
Garage Spaces 2.0
Waterfront false
View Y/N true
Roof Type Asphalt
Building
Lot Description Fenced Yard, Landscaped, Mature Trees
Story 2 Stories
Foundation Concrete Perimeter
Sewer Public Sewer
Water Public
New Construction false
Schools
Elementary Schools Heartland Elementary School
Middle Schools Geneva Middle School
High Schools Geneva Community High School
School District 304, 304, 304
Others
HOA Fee Include None
Ownership Fee Simple
Special Listing Condition None
Read Less Info
Want to know what your home might be worth? Contact us for a FREE valuation!

Our team is ready to help you sell your home for the highest possible price ASAP
© 2024 Listings courtesy of MRED as distributed by MLS GRID. All Rights Reserved.
Bought with Christopher Clark • Grandview Realty, LLC

"My job is to find and attract mastery-based agents to the office, protect the culture, and make sure everyone is happy! "






