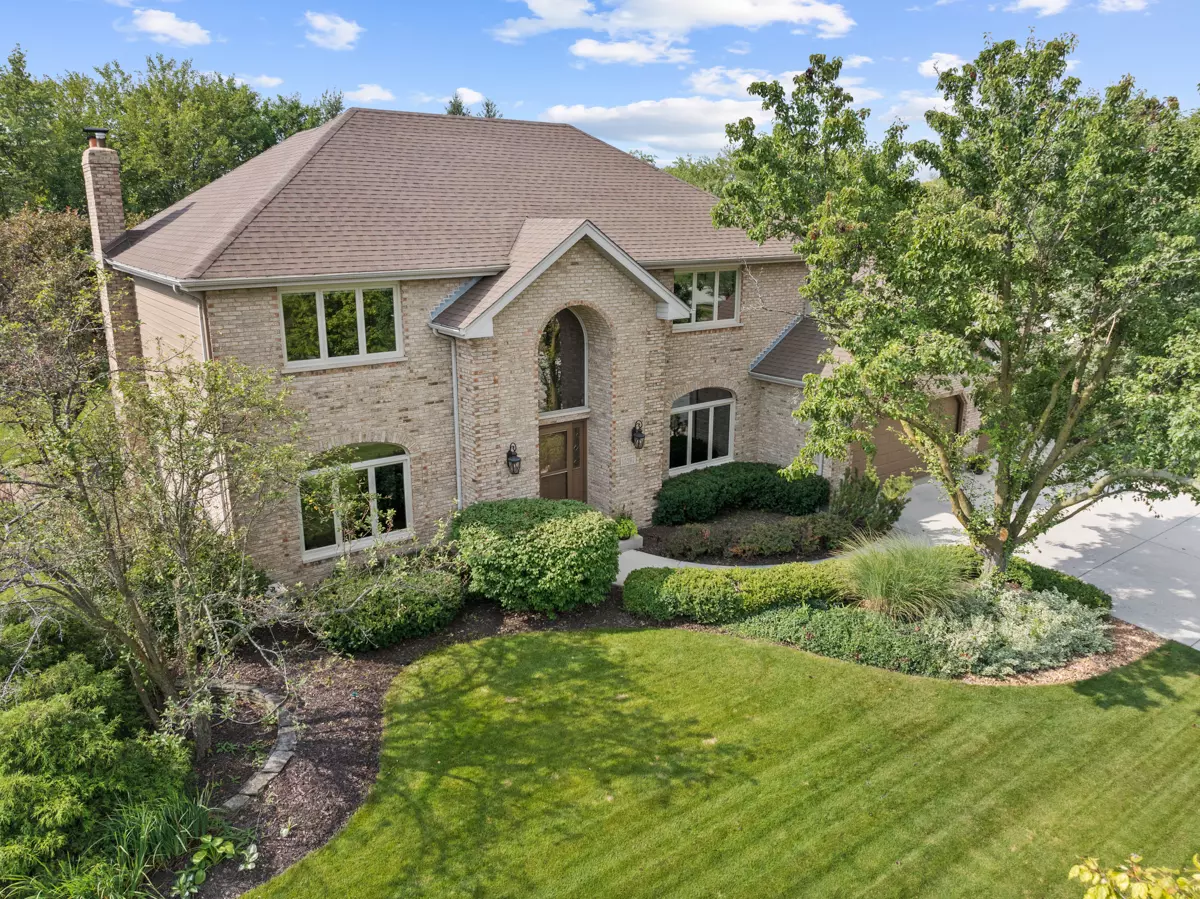$639,000
$639,000
For more information regarding the value of a property, please contact us for a free consultation.
4 Beds
3.5 Baths
4,145 SqFt
SOLD DATE : 09/23/2024
Key Details
Sold Price $639,000
Property Type Single Family Home
Sub Type Detached Single
Listing Status Sold
Purchase Type For Sale
Square Footage 4,145 sqft
Price per Sqft $154
Subdivision Yankee Ridge
MLS Listing ID 12123767
Sold Date 09/23/24
Style Georgian
Bedrooms 4
Full Baths 3
Half Baths 1
HOA Fees $4/ann
Year Built 1994
Annual Tax Amount $14,863
Tax Year 2023
Lot Dimensions 120X141
Property Description
Fantastic 4 bedroom, 3.5 bath, 2 story on premium lot backing to Old Plank Trail in Yankee Ridge! Features include dramatic 2 story entry with double octagon tray ceiling, custom staircase, new light fixture and palladian window! Spacious living room with hardwood floor, (3) panel window with transom, crown molding and dual French glass doors! Awesome family room includes hardwood floor, floor to ceiling brick fireplace, wet bar with granite top, oversized (6) panel windows with arched transoms and ceiling fan! Well designed kitchen with granite tops, raised panel cabinets, black appliances, center island and recessed lighting! Kitchen eating area with French glass door to the patio! Formal dining room includes tray ceiling, hardwood floor, crown molding and (3) panel oversized window with transom! Much desired main level study with hardwood floor plus bonus staircase up to the playroom! Upper level primary bedroom includes double door entry, dual walk in closets, tray ceiling, (3) panel windows, ceiling fan and double door entry to the primary bath! Primary bath includes granite top, dual sinks, dual skylights, oversized Whirlpool and separate shower with new Kohler frosted door! Additional second level full bath with granite tops and dual sinks! Spacious upper level bedrooms with ceiling fans, newer door handles and new light fixtures! Finished basement includes beautiful dry bar with granite top, new vinyl flooring, (3) panel doors with custom hardware, recessed lighting, recreation area, game area, 3/4 bath with new vanity and multiple storage areas! Main level powder room with pedestal sink! Main level laundry room with cabinets, sink and service door to the yard! Three car garage with service door! Back up sump pump! Newer (5 years) roof! Central air (4 years)! Newer (4-5 years) dual high efficiency furnaces! with 200 amp service! Newer (2 years) water softener! Water heater (2 years)! Main level has (6) panel solid core doors with new hardware! Amazing yard backs to Old Plank Trail with gorgeous landscape, sprinkler system and paver patio! Great yard for a pool! Aluminum soffits and gutters! School district 157C and Lincoln Way East High School! Hurry!
Location
State IL
County Will
Community Curbs, Sidewalks, Street Lights, Street Paved
Rooms
Basement Full
Interior
Interior Features Vaulted/Cathedral Ceilings, Skylight(s), Bar-Wet, First Floor Laundry
Heating Natural Gas, Forced Air, Sep Heating Systems - 2+
Cooling Central Air
Fireplaces Number 1
Fireplaces Type Wood Burning, Attached Fireplace Doors/Screen, Gas Starter
Fireplace Y
Appliance Double Oven, Microwave, Dishwasher, Refrigerator, Washer, Dryer, Disposal
Laundry In Unit, Sink
Exterior
Exterior Feature Brick Paver Patio, Storms/Screens
Garage Attached
Garage Spaces 3.0
Waterfront false
View Y/N true
Roof Type Asphalt
Building
Lot Description Landscaped
Story 2 Stories
Foundation Concrete Perimeter
Sewer Public Sewer
Water Public
New Construction false
Schools
School District 157C, 157C, 210
Others
HOA Fee Include Other
Ownership Fee Simple
Special Listing Condition None
Read Less Info
Want to know what your home might be worth? Contact us for a FREE valuation!

Our team is ready to help you sell your home for the highest possible price ASAP
© 2024 Listings courtesy of MRED as distributed by MLS GRID. All Rights Reserved.
Bought with Kevin Burke • RE/MAX 10

"My job is to find and attract mastery-based agents to the office, protect the culture, and make sure everyone is happy! "






