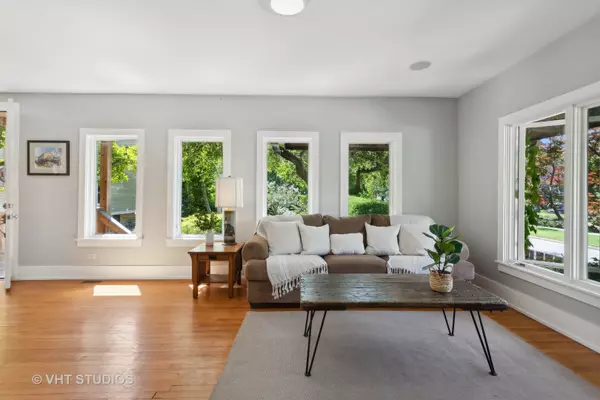$985,500
$1,049,000
6.1%For more information regarding the value of a property, please contact us for a free consultation.
5 Beds
2.5 Baths
SOLD DATE : 09/16/2024
Key Details
Sold Price $985,500
Property Type Single Family Home
Sub Type Detached Single
Listing Status Sold
Purchase Type For Sale
MLS Listing ID 12113243
Sold Date 09/16/24
Style Farmhouse
Bedrooms 5
Full Baths 2
Half Baths 1
Year Built 1898
Annual Tax Amount $14,769
Tax Year 2022
Lot Dimensions 48X155
Property Description
Welcome home to your private oasis in the ideal central Evanston location. The reimagined open floor plan of this capacious farmhouse with a park-like serene private garden, tiered deck, and creative touches was designed to create a summertime retreat to relax and entertain in. The importance of natural light in every room is highlighted in the design of this home. The 1st-floor features a living room and dining room combo with french doors leading to the private yard, a kitchen with peninsula seating, custom cement countertops, stainless appliances, a breakfast nook, and a walk-in pantry. The powder room and office or fifth bedroom complete the first floor. The 2nd floor features 3 bedrooms, an open family room, and a full bathroom. The tranquil third-floor primary "treetop" suite features an expansive bedroom, a primary bath with a walk-in shower, a walk-in closet, and a private balcony accessed through French doors. The finished basement features a recreation room, laundry room, storage, and utilities. The custom brick patio that stretches the width of the house leads to the 4-car garage. Fantastic location across from Penny Park, and blocks away from Dewey Elementary School, ETHS, Downtown Evanston, Starbucks, grocery, retail, and more.
Location
State IL
County Cook
Rooms
Basement Full
Interior
Interior Features Skylight(s), Hardwood Floors, First Floor Bedroom
Heating Natural Gas, Forced Air
Cooling Central Air
Fireplaces Number 1
Fireplaces Type Gas Log
Fireplace Y
Exterior
Exterior Feature Balcony, Deck, Patio
Garage Detached
Garage Spaces 4.0
Waterfront false
View Y/N true
Building
Story 3 Stories
Sewer Public Sewer
Water Lake Michigan, Public
New Construction false
Schools
Elementary Schools Dewey Elementary School
Middle Schools Nichols Middle School
High Schools Evanston Twp High School
School District 65, 65, 202
Others
HOA Fee Include None
Ownership Fee Simple
Special Listing Condition List Broker Must Accompany
Read Less Info
Want to know what your home might be worth? Contact us for a FREE valuation!

Our team is ready to help you sell your home for the highest possible price ASAP
© 2024 Listings courtesy of MRED as distributed by MLS GRID. All Rights Reserved.
Bought with Patrick Murphy • Platinum Partners Realtors

"My job is to find and attract mastery-based agents to the office, protect the culture, and make sure everyone is happy! "






