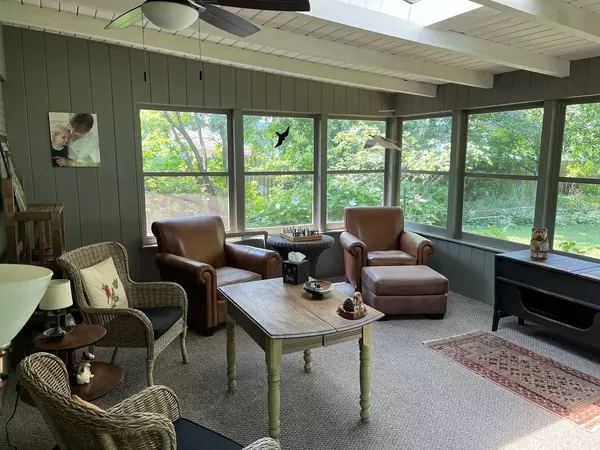$375,000
$375,000
For more information regarding the value of a property, please contact us for a free consultation.
3 Beds
1 Bath
1,161 SqFt
SOLD DATE : 09/11/2024
Key Details
Sold Price $375,000
Property Type Single Family Home
Sub Type Detached Single
Listing Status Sold
Purchase Type For Sale
Square Footage 1,161 sqft
Price per Sqft $322
MLS Listing ID 12126415
Sold Date 09/11/24
Style Ranch
Bedrooms 3
Full Baths 1
Year Built 1957
Annual Tax Amount $6,698
Tax Year 2023
Lot Size 0.460 Acres
Lot Dimensions 100 X 199 X 100 X199
Property Description
Beautiful & Rare, Solid Built all Masonry Ranch home and attached garage with concrete foundation give many options to add upward or add on, if needed. Situated on an expansive near half acre tree lined lot! Fantastic 14 by 18 3-season sunroom to enjoy nature and the privacy of your park like yard. Mature trees and lush perennials bordering fenced lot, create a serene and private outdoor haven enhancing the property's charm. Special 3-season room has ceiling fan and is flooded with natural light from skylight and could be easily made into 4-season room. New Pergo laminate flooring in 2022 is featured in the 3 bedrooms, bathroom, kitchen, living room and foyer, new carpet in the 3-season room plus and all freshly painted in 2022. Fully appliance kitchen includes refrigerator, oven, cooktop, dishwasher all KitchenAid plus washer & dryer, are Maytag. Sunny full hallway Bathroom is illuminated by a skylight features a tub, generously sized vanity plus updates. Large family room in partially finished basement, Hobby area, laundry with folding area, Bar area (Great spot for additional bathroom) lots of storage and even more storage in attic. Extra deep garage has work area with skylights and window. This property is ideally located near Clarendon Hills Road ensuring easy access to schools, shopping, parks, and all the amenities you need for a convenient lifestyle. As you will see this home has spacious rooms and generous storage is great for entertaining and everyday living which you will love for many years. Great condition to just move in and start enjoying life to the fullest!
Location
State IL
County Dupage
Community Park, Street Paved
Rooms
Basement Full
Interior
Interior Features Skylight(s), Bar-Dry, Wood Laminate Floors, First Floor Bedroom, First Floor Full Bath, Workshop Area (Interior)
Heating Natural Gas, Forced Air
Cooling Central Air
Fireplace N
Appliance Microwave, Dishwasher, Refrigerator, Washer, Dryer, Cooktop, Built-In Oven, Gas Cooktop
Laundry Gas Dryer Hookup
Exterior
Garage Attached
Garage Spaces 1.5
Waterfront false
View Y/N true
Roof Type Asphalt
Building
Lot Description Fenced Yard, Mature Trees
Story 1 Story
Foundation Concrete Perimeter
Sewer Public Sewer
Water Lake Michigan
New Construction false
Schools
Elementary Schools Lace Elementary School
Middle Schools Eisenhower Junior High School
High Schools Hinsdale South High School
School District 61, 61, 86
Others
HOA Fee Include None
Ownership Fee Simple
Special Listing Condition None
Read Less Info
Want to know what your home might be worth? Contact us for a FREE valuation!

Our team is ready to help you sell your home for the highest possible price ASAP
© 2024 Listings courtesy of MRED as distributed by MLS GRID. All Rights Reserved.
Bought with Maria Novak • RE/MAX Suburban

"My job is to find and attract mastery-based agents to the office, protect the culture, and make sure everyone is happy! "






