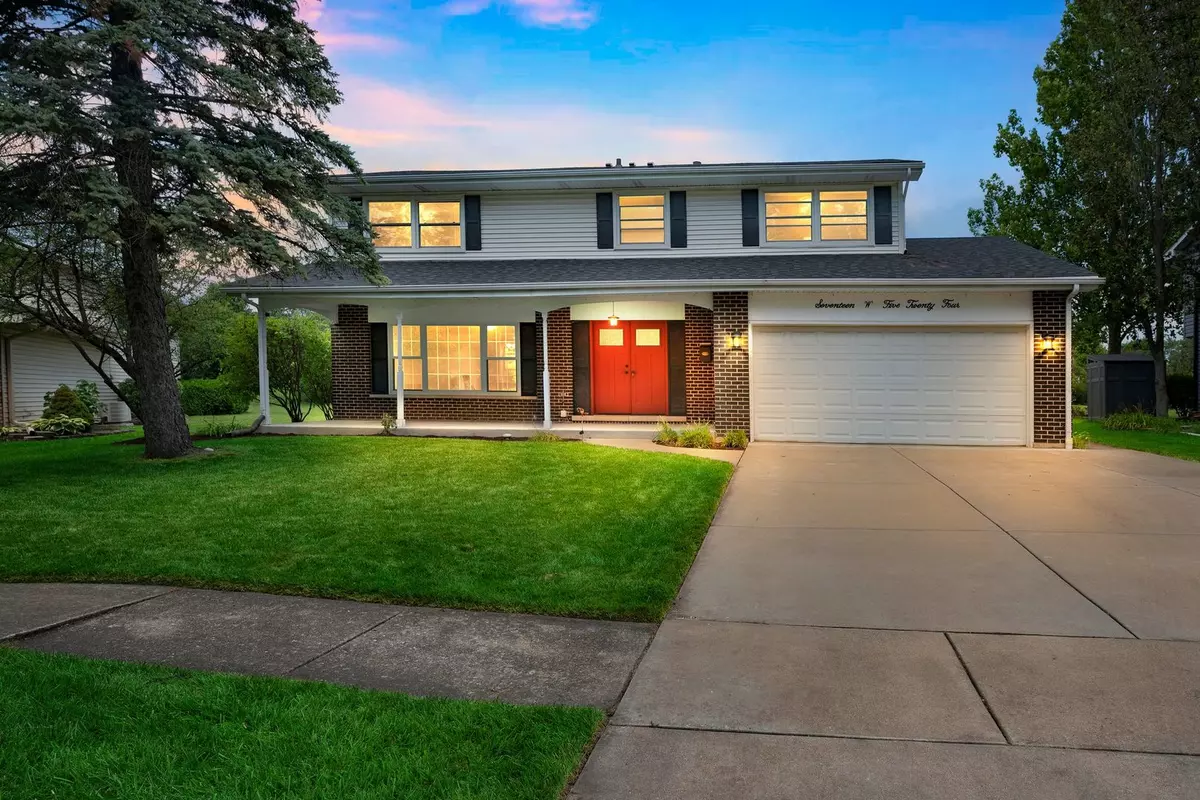$485,000
$499,000
2.8%For more information regarding the value of a property, please contact us for a free consultation.
5 Beds
3 Baths
2,288 SqFt
SOLD DATE : 09/10/2024
Key Details
Sold Price $485,000
Property Type Single Family Home
Sub Type Detached Single
Listing Status Sold
Purchase Type For Sale
Square Footage 2,288 sqft
Price per Sqft $211
Subdivision Hinswood
MLS Listing ID 12114724
Sold Date 09/10/24
Style Colonial
Bedrooms 5
Full Baths 2
Half Baths 2
HOA Fees $100/qua
Year Built 1971
Annual Tax Amount $8,695
Tax Year 2023
Lot Dimensions 65X122X95X115
Property Description
Light and bright home in an awesome location! Stunning home with so many upgrades! The fully renovated kitchen in 2022 features new granite countertops, new cabinets with a built-in pantry, new backsplash, new flooring, and a new range hood. Enjoy the brand-new French door refrigerator, a one-year-old dishwasher, and other stainless steel kitchen appliances. The kitchen opens to the bright private park, and the family room includes a brick wood-burning fireplace. Freshly painted all rooms on the first and second floors. New roof in 2022. New washer and dryer in 2023. Many new adjustable LED lights installed in 2024. New water faucets replaced for the whole house. Big windows to let neutral sunlight in and bright the whole house. Finished basement with a huge recreation room plus a storage room/5th bedroom. Gorgeous hardwood floors throughout 1st and 2nd floor. Master bedroom suite. Paver brick patio. Additional features include a cement driveway with a built-in basketball hoop, and a front porch. Unbelievable location-private park behind the property. Pool and clubhouse just a few steps away. Walk-to-school location!
Location
State IL
County Dupage
Community Clubhouse, Park, Pool, Sidewalks, Street Lights, Street Paved
Rooms
Basement Full
Interior
Heating Natural Gas, Forced Air
Cooling Central Air
Fireplaces Number 1
Fireplace Y
Appliance Range, Microwave, Dishwasher, Refrigerator, Washer, Dryer, Disposal, Stainless Steel Appliance(s)
Exterior
Exterior Feature Patio, Brick Paver Patio, Storms/Screens
Garage Attached
Garage Spaces 2.0
Waterfront false
View Y/N true
Building
Lot Description Park Adjacent
Story 2 Stories
Sewer Public Sewer
Water Lake Michigan
New Construction false
Schools
Elementary Schools Concord Elementary School
Middle Schools Cass Junior High School
High Schools Hinsdale South High School
School District 63, 63, 86
Others
HOA Fee Include Clubhouse,Pool
Ownership Fee Simple w/ HO Assn.
Special Listing Condition None
Read Less Info
Want to know what your home might be worth? Contact us for a FREE valuation!

Our team is ready to help you sell your home for the highest possible price ASAP
© 2024 Listings courtesy of MRED as distributed by MLS GRID. All Rights Reserved.
Bought with Kavan Hoff • @properties Christie's International Real Estate

"My job is to find and attract mastery-based agents to the office, protect the culture, and make sure everyone is happy! "






