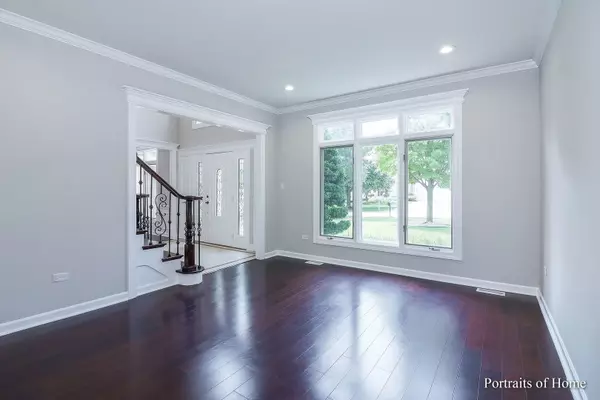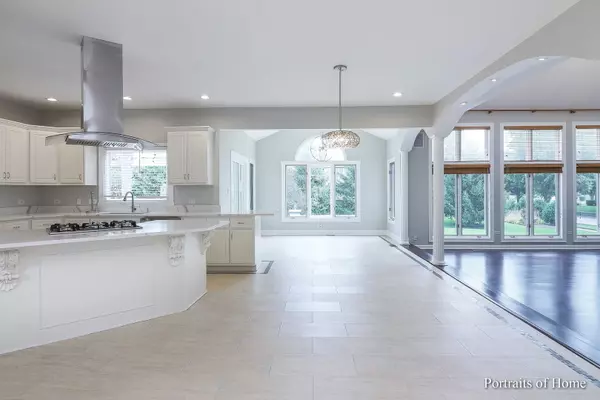$920,000
$925,000
0.5%For more information regarding the value of a property, please contact us for a free consultation.
4 Beds
3.5 Baths
3,860 SqFt
SOLD DATE : 09/03/2024
Key Details
Sold Price $920,000
Property Type Single Family Home
Sub Type Detached Single
Listing Status Sold
Purchase Type For Sale
Square Footage 3,860 sqft
Price per Sqft $238
Subdivision River Run
MLS Listing ID 12130712
Sold Date 09/03/24
Style Georgian
Bedrooms 4
Full Baths 3
Half Baths 1
HOA Fees $25/ann
Year Built 1996
Annual Tax Amount $17,342
Tax Year 2023
Lot Size 0.420 Acres
Lot Dimensions 120X154X120X144
Property Description
Discover your perfect family oasis in this beautifully updated home, situated on a spacious, landscaped corner lot. This freshly painted residence boasts a 3-car garage, 4 Bedrooms, and a Den/Bedroom on the First Floor with a Full Bathroom, ideal for use as a Guest or In-Law suite. The home faces east/west, ensuring ample sunlight throughout the day. ***The main floor features an Open Layout with a breakfast area, a Sunroom, and a Large Family Room complete with skylights. The Newly Renovated kitchen includes Stainless Steel Appliances, a cooktop, a hood range, New Quartz Countertops, and Soft-Close Cabinets. ***The expansive & Newly Updated Master Bedroom offers two walk-in closets and a luxurious bath with a whirlpool tub, a separate standing shower, and a dual vanity. *** The fully finished basement is perfect for entertaining, equipped with dual-zone built-in speakers, a Bar, a Theater Room, a sitting area with an Electric Fireplace, a game room, battery backup sump pumps, and an electric water heater. *** Enjoy hours of Relaxation and Entertainment in the Gorgeous Backyard, featuring a deck, patio, Built-in Fire Pit, and a Water Fountain. ***The home is within walking distance to the River Run Clubhouse, offering indoor and outdoor pools, tennis courts, a banquet room, a gym, and a sauna. The River Run Equity Membership is included with the home. The sellers are ready for a quick close, allowing new owners to enjoy this beautiful home this summer. Located in the highly acclaimed Neuqua Valley High School district.
Location
State IL
County Will
Community Clubhouse, Park, Pool, Tennis Court(S), Sidewalks, Street Lights
Rooms
Basement Full
Interior
Interior Features Vaulted/Cathedral Ceilings, Skylight(s), Bar-Wet, Hardwood Floors, First Floor Laundry, First Floor Full Bath, Bookcases, Ceilings - 9 Foot, Open Floorplan
Heating Natural Gas, Forced Air
Cooling Central Air, Zoned
Fireplaces Number 1
Fireplaces Type Gas Log, Gas Starter
Fireplace Y
Appliance Microwave, Dishwasher, Refrigerator, Washer, Dryer, Disposal, Stainless Steel Appliance(s), Range Hood, Gas Cooktop, Wall Oven
Exterior
Exterior Feature Deck, Patio
Garage Attached
Garage Spaces 3.0
Waterfront false
View Y/N true
Roof Type Asphalt
Building
Lot Description Corner Lot, Landscaped
Story 2 Stories
Sewer Public Sewer, Sewer-Storm
Water Lake Michigan
New Construction false
Schools
Elementary Schools Graham Elementary School
Middle Schools Crone Middle School
High Schools Neuqua Valley High School
School District 204, 204, 204
Others
HOA Fee Include None
Ownership Fee Simple
Special Listing Condition None
Read Less Info
Want to know what your home might be worth? Contact us for a FREE valuation!

Our team is ready to help you sell your home for the highest possible price ASAP
© 2024 Listings courtesy of MRED as distributed by MLS GRID. All Rights Reserved.
Bought with William Finfrock • Redfin Corporation

"My job is to find and attract mastery-based agents to the office, protect the culture, and make sure everyone is happy! "






