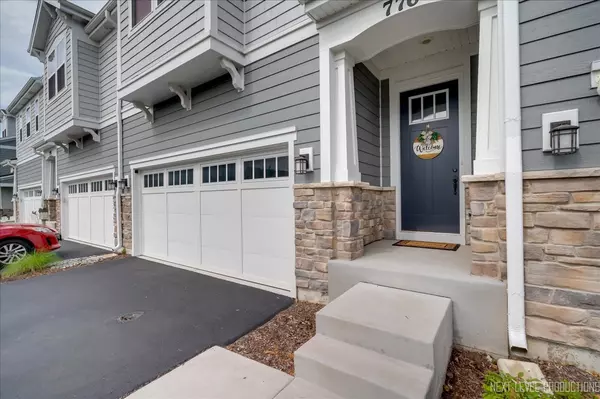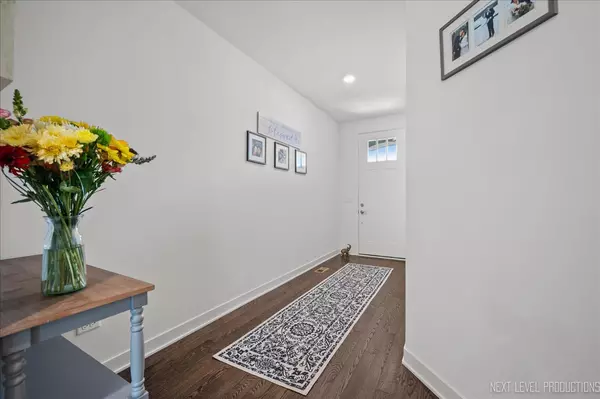$480,000
$489,900
2.0%For more information regarding the value of a property, please contact us for a free consultation.
3 Beds
2.5 Baths
2,167 SqFt
SOLD DATE : 08/30/2024
Key Details
Sold Price $480,000
Property Type Townhouse
Sub Type Townhouse-2 Story
Listing Status Sold
Purchase Type For Sale
Square Footage 2,167 sqft
Price per Sqft $221
Subdivision Riverbank Crossing
MLS Listing ID 12072220
Sold Date 08/30/24
Bedrooms 3
Full Baths 2
Half Baths 1
HOA Fees $283/mo
Year Built 2021
Annual Tax Amount $9,682
Tax Year 2023
Lot Dimensions 26 X 102
Property Description
Beautifully appointed 3 year old barely lived in 2 story townhome strikes the perfect balance between elegance, comfort and quality craftsmanship. Its location is a few minutes away from the Metro, stunning downtown Geneva, the Fox river with all of its biking and walking trails, and the Fabyan Forest Preserve. This elegant home features solid hardwood floors throughout the first floor with a chef's dream gourmet kitchen complete with top of the line stainless steel GE Profile kitchen appliances, quartz countertops, 42 inch cabinets with crown molding, 36 inch cooktop with chimney hood, huge center island with seating area, soft closed drawers and a large walk-in pantry. This open airy concept continues into the dining area and family room benefiting from the 9 foot first floor ceiling and abundance of natural light coming from the many windows that allow the sunshine to pour into this home. The sliding glass door from this dining area will lead to the private deck perfect for enjoying back yard BBQ's during those warm summer months with family and friends. Back inside flowing from the dining room to the spacious family room you will notice the elegant granite surround fireplace with a painted wood mantle to help keep you warm during those long cold winter months. Moving on to the upstairs you will find the open concept continues with generous bedroom sizes including a large master suite with a luxury private bath complete with separate walk-in shower, upgraded tile backsplash and flooring, separate double vanities, stand alone tub, adult height white painted cabinets with Corian countertops. You will be excited to see the super convenient spacious second floor laundry complete with washer and dryer right down the hallway from your master suite. The remaining 2 bedrooms are also very good size with both having walk-in closets. Bedroom 2 has direct access to the hall bath that has also been upgraded with elegant tile floors and backsplash and a double sink. As you venture down to the basement you will notice the deep pour high ceilings with 833 square feet waiting for your finishing touches. This area would make a wonderful recreation room, workout space, or any other personal needs space that would blend both functional living space and added value. This home will give the appearance of new construction due to the care, infrequent use due to a travel schedule, and upgraded features such as trim, doors, railings, brushed nickel finishes, and LED lighting upgrades installed by the builder. The newer Riverbank Crossing Townhome subdivision is 3 years young, is tucked tastefully back away from any noise, has a smaller number of total units making it more desirable. It also has low association fees and backs to single family homes of established neighborhoods. There is more. Across the street, you will enjoy the Fabyan Forest Preserve along the Fox River with all of its activities including bike trails and walking paths and Japanese gardens. You are just a few minutes away from the Metro Train station, quaint historic downtown Geneva with all of its many unique shops and charming restaurants and many festivals including Swedish Days. Probably one of the most charming downtown areas in the midwest if not the country. Don't miss this opportunity for easy hassle-free living.
Location
State IL
County Kane
Rooms
Basement Full
Interior
Interior Features Wood Laminate Floors, Second Floor Laundry, Walk-In Closet(s), Ceiling - 9 Foot, Open Floorplan, Some Carpeting, Pantry
Heating Forced Air
Cooling Central Air
Fireplaces Number 1
Fireplaces Type Electric
Fireplace Y
Appliance Range, Microwave, Dishwasher, Washer, Dryer, Disposal, Stainless Steel Appliance(s), Cooktop
Laundry In Unit
Exterior
Exterior Feature Deck
Garage Attached
Garage Spaces 2.0
Waterfront false
View Y/N true
Roof Type Asphalt
Building
Lot Description Sidewalks
Foundation Concrete Perimeter
Sewer Public Sewer
Water Public
New Construction false
Schools
Elementary Schools Western Avenue Elementary School
Middle Schools Geneva Middle School
High Schools Geneva Community High School
School District 304, 304, 304
Others
Pets Allowed Cats OK, Dogs OK
HOA Fee Include Exterior Maintenance,Lawn Care,Snow Removal
Ownership Fee Simple w/ HO Assn.
Special Listing Condition None
Read Less Info
Want to know what your home might be worth? Contact us for a FREE valuation!

Our team is ready to help you sell your home for the highest possible price ASAP
© 2024 Listings courtesy of MRED as distributed by MLS GRID. All Rights Reserved.
Bought with Maggie Diedrick • Keller Williams ONEChicago

"My job is to find and attract mastery-based agents to the office, protect the culture, and make sure everyone is happy! "






