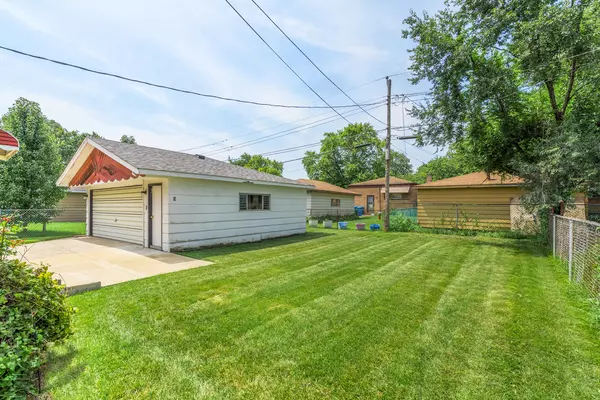$267,500
$260,000
2.9%For more information regarding the value of a property, please contact us for a free consultation.
4 Beds
1.5 Baths
1,175 SqFt
SOLD DATE : 08/27/2024
Key Details
Sold Price $267,500
Property Type Single Family Home
Sub Type Detached Single
Listing Status Sold
Purchase Type For Sale
Square Footage 1,175 sqft
Price per Sqft $227
MLS Listing ID 12134968
Sold Date 08/27/24
Style Ranch
Bedrooms 4
Full Baths 1
Half Baths 1
Year Built 1967
Annual Tax Amount $4,980
Tax Year 2023
Lot Size 5,662 Sqft
Lot Dimensions 5876
Property Description
ONE OWNER HOME! Cherished 3 bedroom family home is ready for new memories! This well maintained all brick RANCH offers a great opportunity to own a loved property. The generous living room provides plenty of natural light with multiple furnishing placement options. Hardwood floors grace the living room beneath the carpet and flow into all 3 bedrooms. The master bedroom features a private 1/2 bath with an additional full bath adjacent to the hall. The kitchen boasts plenty of updated oak cabinetry, a large dining area, a peninsula that creates great counter space, plus a brick veneer accent wall that adds texture to the overall design. Love to entertain? Check out the full basement that includes space for family gatherings, area for recreation and/or gaming, optional 4th bedroom or office including closet plus a separate laundry room (washer & dryer included) that features a convenience sink, storage plus workbench. Outside enjoy the well-maintained yard with room to roam. The 2-1/2 car garage is perfect for storing toys for any age. Other highlights include a majority of NEWER windows & NEWER roof. Conveniently located to Stony Creek Elementary & Prairie Junior High School, plus community activities, shopping, restaurants along with easy commuter access to nearby tollway. First time available on the market... grab your opportunity today!
Location
State IL
County Cook
Community Park, Sidewalks, Street Lights, Street Paved
Rooms
Basement Full
Interior
Interior Features Hardwood Floors, First Floor Bedroom, First Floor Full Bath
Heating Natural Gas, Forced Air
Cooling Central Air
Fireplace N
Appliance Range, Microwave, Dishwasher, Refrigerator, Washer, Dryer
Exterior
Garage Detached
Garage Spaces 2.5
Waterfront false
View Y/N true
Roof Type Asphalt
Building
Story 1 Story
Foundation Concrete Perimeter
Sewer Public Sewer
Water Lake Michigan
New Construction false
Schools
Elementary Schools Stony Creek Elementary School
Middle Schools Prairie Junior High School
School District 126, 126, 218
Others
HOA Fee Include None
Ownership Fee Simple
Special Listing Condition None
Read Less Info
Want to know what your home might be worth? Contact us for a FREE valuation!

Our team is ready to help you sell your home for the highest possible price ASAP
© 2024 Listings courtesy of MRED as distributed by MLS GRID. All Rights Reserved.
Bought with Robyn Vukelich • Andrews & Co. Realty

"My job is to find and attract mastery-based agents to the office, protect the culture, and make sure everyone is happy! "






