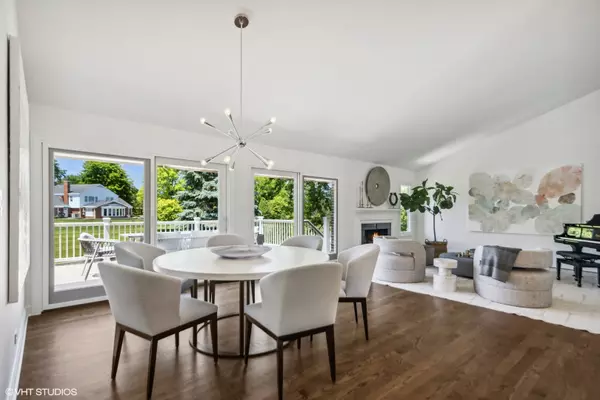$1,200,000
$1,149,000
4.4%For more information regarding the value of a property, please contact us for a free consultation.
3 Beds
3 Baths
3,201 SqFt
SOLD DATE : 08/21/2024
Key Details
Sold Price $1,200,000
Property Type Condo
Sub Type 1/2 Duplex
Listing Status Sold
Purchase Type For Sale
Square Footage 3,201 sqft
Price per Sqft $374
Subdivision Briarwood Lakes
MLS Listing ID 12087514
Sold Date 08/21/24
Bedrooms 3
Full Baths 3
HOA Fees $625/mo
Year Built 1978
Annual Tax Amount $8,929
Tax Year 2023
Lot Dimensions 50 X 69
Property Description
Welcome To The View | Briarwood Lake | Stunning (2023) Redesign | Cul-De-Sac Location | Inviting (2-Story) Foyer | Open Floor Plan | Formal Living Room With Vaulted Ceiling - WBFP (Gas Set) - Dry Bar And Views Of Briarwood Lake | Informal Dining Room With Sliders To A 20 Ft (New - Trex Deck) Over Looking Briarwood Lake | New Gourmet Kitchen - High-End Custom Romar Cabinetry - Anne Saks Ceramic Tile Backsplash - Subzero - Wolf Appliances, Built-In Pantry - Luxe Custom Butler's Pantry And A Large Custom Island | Cozy (1st Floor) Family Room | Primary Suite Is Impressive With Hardwood Flooring - Windows With Water Lake Views - Huge Closet With Custom Shelving. The (Luxury) Primary Bathroom Was Reimagined With Soaking Tub - Huge Shower - Enclosed Water Closet - 2 Vanities | Three Spacious Bedrooms | Three Luxury (New) Bathrooms | Cozy Sitting Room With Doors To The Covered Lower (New - Trex) Deck | Huge Designer Laundry Room | Attached Garage (New Epoxy Floors) | Great Finishing In Your Back Yard | Briarwood Is A 24- Hour Gate-Guarded Community | Briarwood Also Offers Maintenance Free Living Because The Community Takes Care Of Landscaping - Irrigation - And Snow Removal In Addition They Maintain The Exterior Paint And Stone | Great Lake Front Setting Minutes From Spectacular Restaurants - Bars - Nightlife - Shopping
Location
State IL
County Dupage
Rooms
Basement None
Interior
Interior Features Vaulted/Cathedral Ceilings, Hardwood Floors, First Floor Bedroom, First Floor Full Bath, Walk-In Closet(s), Bookcases
Heating Natural Gas, Forced Air
Cooling Central Air
Fireplaces Number 1
Fireplaces Type Gas Starter
Fireplace Y
Appliance Microwave, Dishwasher, Refrigerator, Washer, Dryer, Disposal, Cooktop, Built-In Oven, Range Hood
Laundry Electric Dryer Hookup, In Unit, Sink
Exterior
Exterior Feature Deck, Patio
Garage Attached
Garage Spaces 2.0
Community Features Security, Water View
Waterfront true
View Y/N true
Roof Type Shake
Building
Lot Description Cul-De-Sac, Mature Trees, Waterfront
Sewer Public Sewer
Water Lake Michigan
New Construction false
Schools
Elementary Schools Brook Forest Elementary School
Middle Schools Butler Junior High School
High Schools Hinsdale Central High School
School District 53, 53, 86
Others
Pets Allowed Cats OK, Dogs OK
HOA Fee Include Security,TV/Cable,Exterior Maintenance,Lawn Care,Snow Removal,Internet
Ownership Fee Simple w/ HO Assn.
Special Listing Condition None
Read Less Info
Want to know what your home might be worth? Contact us for a FREE valuation!

Our team is ready to help you sell your home for the highest possible price ASAP
© 2024 Listings courtesy of MRED as distributed by MLS GRID. All Rights Reserved.
Bought with Rebecca Martinez • Berkshire Hathaway HomeServices Chicago

"My job is to find and attract mastery-based agents to the office, protect the culture, and make sure everyone is happy! "






