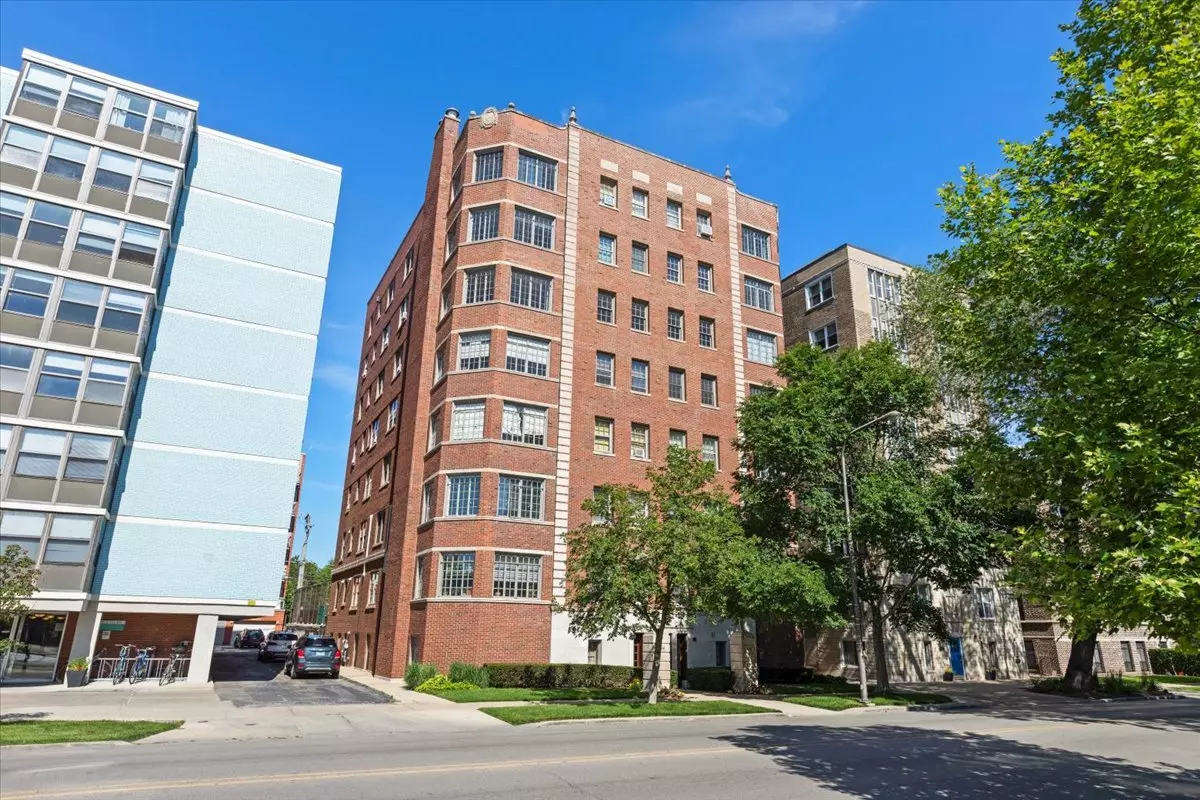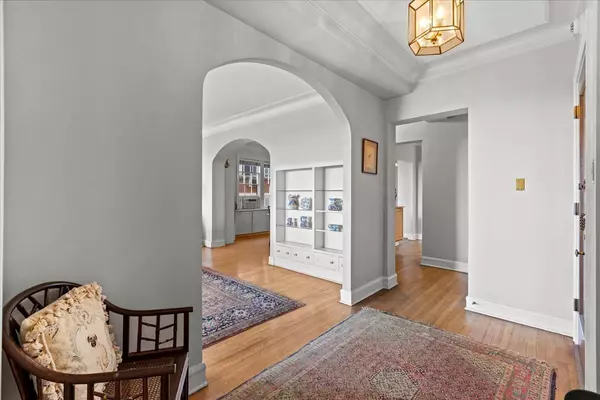$575,000
$579,990
0.9%For more information regarding the value of a property, please contact us for a free consultation.
3 Beds
3 Baths
2,310 SqFt
SOLD DATE : 08/21/2024
Key Details
Sold Price $575,000
Property Type Condo
Sub Type Mid Rise (4-6 Stories)
Listing Status Sold
Purchase Type For Sale
Square Footage 2,310 sqft
Price per Sqft $248
MLS Listing ID 12079106
Sold Date 08/21/24
Bedrooms 3
Full Baths 3
HOA Fees $1,145/mo
Year Built 1927
Annual Tax Amount $11,279
Tax Year 2022
Lot Dimensions COMMON
Property Description
Wonderful and Amazing, Large and Spacious 3BR/3BA Co-Op unit in highly sought after fabulous walk-to-everything Evanston location! The ultimate in privacy with only 2 units per floor in the beautiful boutique building. This expansive unit lives like a single-family home in the sky with 9 ft ceilings and functional flow throughout. Originally a 4BR home the space abounds throughout each and every room. Enjoy breathtaking and sweeping tree-top Evanston views along with views of the Chicago Skyline. In the evenings enjoy magical views of the skyscape twinkling lights. Upon entering into the inviting foyer you will be greeted by spectacular natural light streaming in from the East and South facing wrap-around windows into the extra-large Living Room appointed with a handsome fireplace. The separate formal Dining Room is an entertainer's dream leading seamlessly into the open concept Chef's kitchen with butcher block countertops, abundant storage, a massive tiled center island and access to the rear entrance separate service elevator. Exceptionally large private Primary Suite with large walk-in closets plus sitting area around the gorgeous marble hearth fireplace and attached ensuite bathroom. Two additional large bedrooms share a jack-and-jill bathroom. Additional full bathroom off the foyer perfect for guests. All bathrooms original 1920s art deco-inspired style and charm. Common area laundry (complimentary - no fee) is shared by 9 of the total 14 units. Some units have in-unit laundry which is an option for this unit as well. Indoor garage parking included. Property Taxes are separate from the monthly assessment, includes homeowner's exemption. This marvelous home awaits your personal touch. Selling As-Is. Come make this spectacular home yours now!
Location
State IL
County Cook
Rooms
Basement None
Interior
Interior Features Elevator, Hardwood Floors, Storage, Built-in Features, Bookcases, Ceiling - 9 Foot, Ceilings - 9 Foot, Separate Dining Room, Pantry
Heating Steam, Radiator(s)
Cooling Window/Wall Units - 3+
Fireplaces Number 2
Fireplaces Type Gas Log, Gas Starter, Decorative
Fireplace Y
Appliance Double Oven, Dishwasher, Refrigerator, Disposal, Cooktop, Built-In Oven
Laundry Common Area
Exterior
Exterior Feature Patio, Outdoor Grill, End Unit
Garage Attached
Garage Spaces 1.0
Community Features Bike Room/Bike Trails, Elevator(s), Storage, On Site Manager/Engineer, Party Room, Receiving Room, Security Door Lock(s), Service Elevator(s), Laundry, Patio
Waterfront false
View Y/N true
Building
Sewer Public Sewer
Water Public
New Construction false
Schools
Elementary Schools Dewey Elementary School
Middle Schools Nichols Middle School
High Schools Evanston Twp High School
School District 65, 65, 202
Others
Pets Allowed Cats OK
HOA Fee Include Heat,Water,Gas,Parking,Insurance,Security,Exterior Maintenance,Lawn Care,Scavenger,Snow Removal
Ownership Co-op
Special Listing Condition List Broker Must Accompany
Read Less Info
Want to know what your home might be worth? Contact us for a FREE valuation!

Our team is ready to help you sell your home for the highest possible price ASAP
© 2024 Listings courtesy of MRED as distributed by MLS GRID. All Rights Reserved.
Bought with Michael Thomas • @properties Christie's International Real Estate

"My job is to find and attract mastery-based agents to the office, protect the culture, and make sure everyone is happy! "






