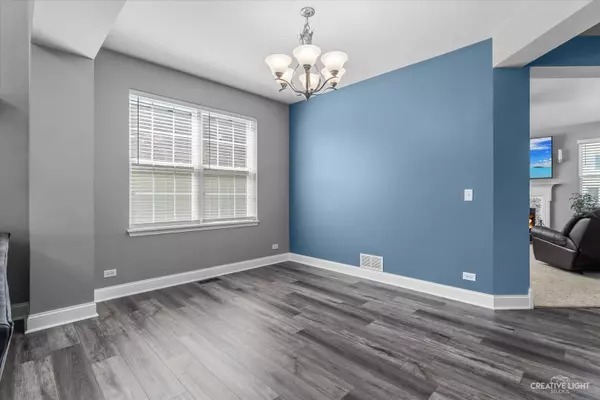$470,000
$439,900
6.8%For more information regarding the value of a property, please contact us for a free consultation.
4 Beds
2.5 Baths
2,920 SqFt
SOLD DATE : 08/19/2024
Key Details
Sold Price $470,000
Property Type Single Family Home
Sub Type Detached Single
Listing Status Sold
Purchase Type For Sale
Square Footage 2,920 sqft
Price per Sqft $160
MLS Listing ID 12102616
Sold Date 08/19/24
Bedrooms 4
Full Baths 2
Half Baths 1
HOA Fees $83/mo
Year Built 2010
Annual Tax Amount $9,430
Tax Year 2022
Lot Dimensions 4800
Property Description
Multiple Offers Received, Highest and Best due by Thursday 7/11 5PM***THE WOW FACTOR IS HERE!!! This immaculate, charming home features a partial brick front and a large front porch. Welcoming you into a stunning 2-story foyer. The cozy fireplace with ceramic surround, painted oak railings, and chef's kitchen with lighting above and under the 42" cabinets are must-see highlights. The kitchen also boasts an 8ft center island with a full spacious eat-in, an open layout, and tons of natural light, complemented by all stainless-steel appliances. The main floor offers a hallway versatile bench space, a half bath with a closet, and a laundry room with a custom in-wall utility space perfect for storage. Nest Thermostat!! All closets are equipped with motion-sensor lighting. The fully finished, heated 2-car garage includes surround sound hookups extending to the front porch, features a water spigot and two 20amp dedicated circuits to power any handy work. The home is adorned with can lighting throughout, and the staircase to the second story is extended in width. Upstairs, you'll find four nicely spacious bedrooms, including a vaulted owner's suite with USB outlets at bedside and freshly painted luxury bath with new fixture and a large walk-in closet. The second story also includes a very accommodating loft area and a catwalk with 2 switched outlets, fantastic upgrade to accommodate holiday decorations. The full deep basement is roughed-in for a bath and has an additional 100amp sub panel for any future electrical needs, supporting all the beautifully installed electrical touches throughout, also offers a luxe-style home theatre room with built in shelf with lighting, surround sound, a projection screen also wired for a wall mount TV, and an illuminated doorbell indicator light. Designed and crafted to perfection, the exterior features landscaped in-ground lighting, providing pure elegance at night. The large, fenced backyard adds to the appeal. This home is filled with tons of bells and whistles, nestled in a great community and this block is known for superb holiday decor.
Location
State IL
County Kane
Community Clubhouse, Park, Pool, Lake, Water Rights, Sidewalks, Street Lights
Rooms
Basement Full
Interior
Interior Features Vaulted/Cathedral Ceilings, Wood Laminate Floors, First Floor Laundry, Walk-In Closet(s), Open Floorplan, Separate Dining Room, Some Storm Doors, Pantry
Heating Natural Gas, Forced Air
Cooling Central Air
Fireplaces Number 1
Fireplaces Type Gas Log
Fireplace Y
Appliance Range, Microwave, Dishwasher, High End Refrigerator, Washer, Dryer, Disposal, Stainless Steel Appliance(s), ENERGY STAR Qualified Appliances
Laundry Laundry Closet
Exterior
Garage Attached
Garage Spaces 2.0
Waterfront false
View Y/N true
Building
Story 2 Stories
Sewer Public Sewer
Water Public
New Construction false
Schools
School District 300, 300, 300
Others
HOA Fee Include Clubhouse,Exercise Facilities,Pool,Other
Ownership Fee Simple w/ HO Assn.
Special Listing Condition None
Read Less Info
Want to know what your home might be worth? Contact us for a FREE valuation!

Our team is ready to help you sell your home for the highest possible price ASAP
© 2024 Listings courtesy of MRED as distributed by MLS GRID. All Rights Reserved.
Bought with Denise Gombar • Keller Williams Inspire

"My job is to find and attract mastery-based agents to the office, protect the culture, and make sure everyone is happy! "






