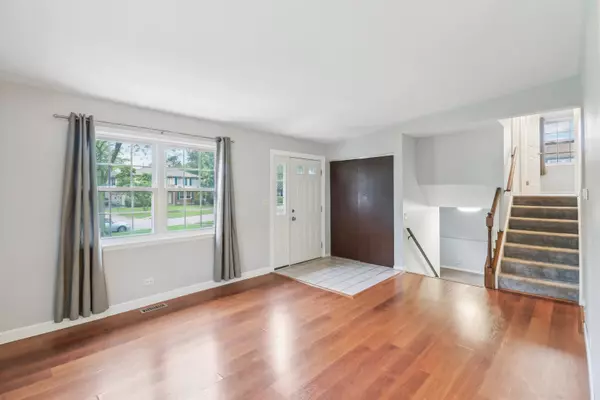$245,000
$250,000
2.0%For more information regarding the value of a property, please contact us for a free consultation.
2 Beds
2 Baths
1,175 SqFt
SOLD DATE : 08/16/2024
Key Details
Sold Price $245,000
Property Type Townhouse
Sub Type Townhouse-2 Story
Listing Status Sold
Purchase Type For Sale
Square Footage 1,175 sqft
Price per Sqft $208
Subdivision Westwood
MLS Listing ID 12072877
Sold Date 08/16/24
Bedrooms 2
Full Baths 2
HOA Fees $355/mo
Year Built 1980
Annual Tax Amount $4,436
Tax Year 2022
Lot Dimensions CONDO
Property Description
***Buyer was laid off and loan was denied. Their Loss=Your Gain!*** Come and get this delightful end unit townhome with a private entrance, located in the tranquil Westwood subdivision. The first level features a spacious living room and dining room combo with vaulted ceilings, and a well-appointed kitchen with wood cabinets and stainless steel appliances. Upstairs, the large primary bedroom includes 2 closets, accompanied by a second generous bedroom and a full bath. The finished English basement provides additional living space, complete with a second full bath and a laundry area. This home also offers a 1-car garage, overlooks a quiet street and is just blocks away the community pool. The roof and gutters are approximately 5 years old, and all windows were replaced about 6 years ago, A/C July 5, 2024. This townhome offers both comfort and convenience, being situated close to schools, Townline Rd/Milwaukee Ave shopping and I-94 expressway. A preferred lender offers a reduced interest rate for this listing.
Location
State IL
County Lake
Rooms
Basement Full, English
Interior
Interior Features Vaulted/Cathedral Ceilings, Wood Laminate Floors
Heating Natural Gas, Forced Air
Cooling Central Air
Fireplace N
Appliance Range, Microwave, Dishwasher, Refrigerator, Washer, Dryer, Disposal, Stainless Steel Appliance(s), Range Hood
Laundry Gas Dryer Hookup
Exterior
Exterior Feature End Unit
Garage Attached
Garage Spaces 1.0
Community Features Park, Pool
Waterfront false
View Y/N true
Building
Sewer Public Sewer
Water Lake Michigan
New Construction false
Schools
Elementary Schools Hawthorn Elementary School (Sout
Middle Schools Hawthorn Middle School South
High Schools Vernon Hills High School
School District 73, 73, 128
Others
Pets Allowed Cats OK, Dogs OK
HOA Fee Include Water,Insurance,Pool,Exterior Maintenance,Lawn Care,Scavenger,Snow Removal
Ownership Condo
Special Listing Condition None
Read Less Info
Want to know what your home might be worth? Contact us for a FREE valuation!

Our team is ready to help you sell your home for the highest possible price ASAP
© 2024 Listings courtesy of MRED as distributed by MLS GRID. All Rights Reserved.
Bought with Muhammad Saleem • RE/MAX SAWA

"My job is to find and attract mastery-based agents to the office, protect the culture, and make sure everyone is happy! "






