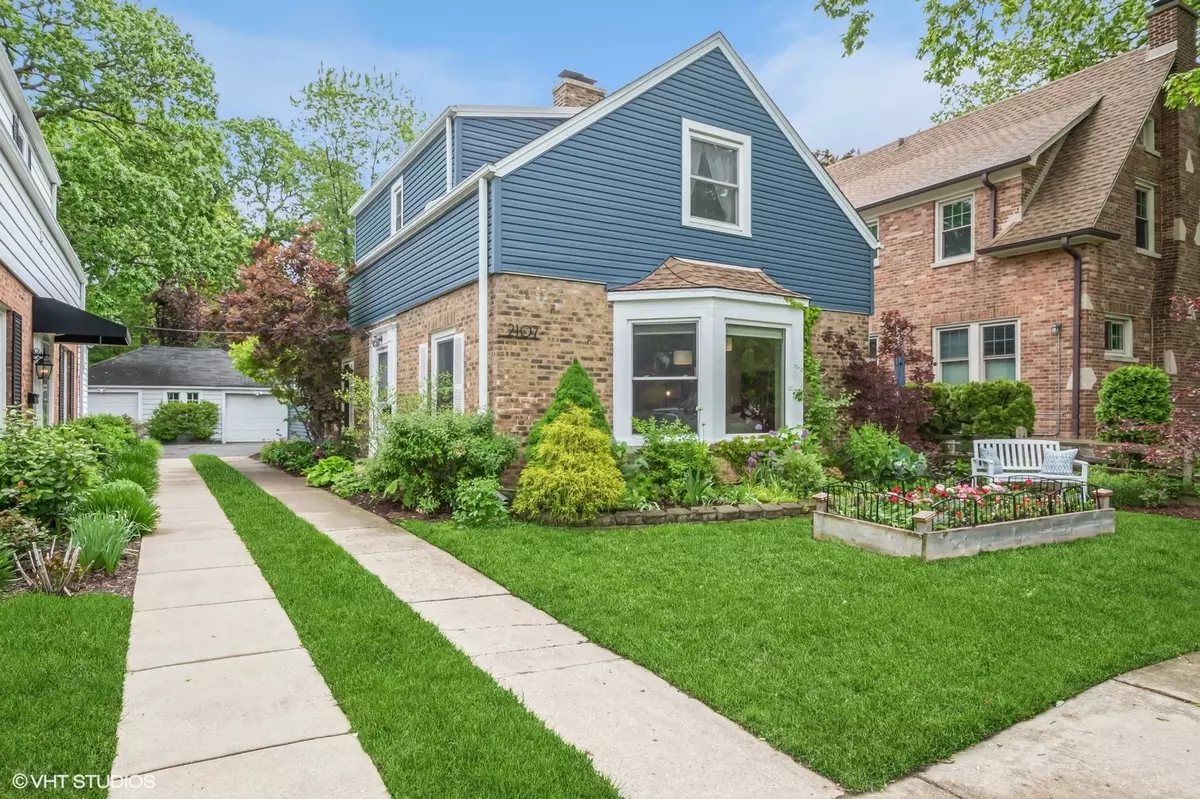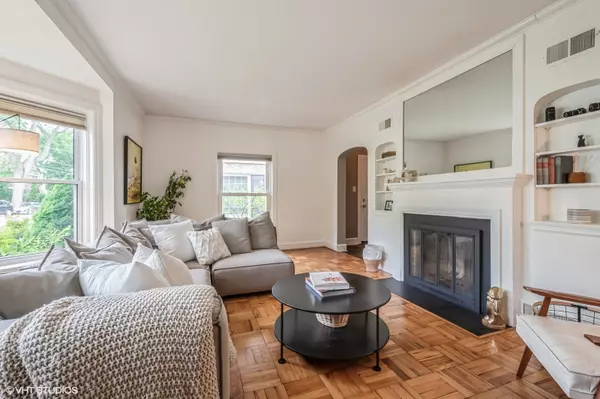$615,000
$575,000
7.0%For more information regarding the value of a property, please contact us for a free consultation.
3 Beds
1.5 Baths
1,600 SqFt
SOLD DATE : 08/16/2024
Key Details
Sold Price $615,000
Property Type Single Family Home
Sub Type Detached Single
Listing Status Sold
Purchase Type For Sale
Square Footage 1,600 sqft
Price per Sqft $384
MLS Listing ID 12049247
Sold Date 08/16/24
Style Colonial
Bedrooms 3
Full Baths 1
Half Baths 1
Year Built 1940
Annual Tax Amount $10,220
Tax Year 2022
Lot Dimensions 35X127.3
Property Description
Look no further, this is it! Located in the sought after Lincolnwood school district, with shopping and restaurants just a walk away, and one mile to the train, this charming, recently renovated three bedroom, one and a half bath home is sure to please. The spacious living room has vintage parquet flooring, and natural light in abundance from the oversized bay window. The separate dining room, also with the original parquet flooring, makes entertaining a breeze. With both a formal and owners entrance - you have a convenient spot to drop your coat and backpack in the recently updated mudroom.The owners entrance also makes bringing in the groceries an easy task. The updated kitchen has a copper sink, under cabinet lighting and stainless appliances. The flex room (3rd bedroom) on the first floor is perfect for a first floor bedroom option or an office/playroom/den/use as you choose. Its location, behind the kitchen, makes it a private cozy space. The 1st floor half bath has been recently remodeled and there is also a nicely sized storage / utility room with a sink located off the kitchen. The lovely fully fenced backyard is accessible through the kitchen and includes a patio, the perfect spot for your grill and weekend barbecues. Moving on to the second floor, you will find two generously sized bedrooms with huge closets and lots of extra storage. At day's end, enjoy a relaxing drink on the lovely private terrace that is located off the primary bedroom. The recently remodeled bathroom is a big plus, and the laundry room is conveniently located on the landing as you come up the stairs. A one car garage with second level storage completes the package for this charming Evanston home.
Location
State IL
County Cook
Rooms
Basement None
Interior
Interior Features First Floor Bedroom, Separate Dining Room
Heating Natural Gas, Forced Air
Cooling Central Air
Fireplaces Number 1
Fireplaces Type Wood Burning
Fireplace Y
Appliance Stainless Steel Appliance(s)
Exterior
Exterior Feature Balcony, Patio
Garage Detached
Garage Spaces 1.0
Waterfront false
View Y/N true
Roof Type Asphalt
Building
Story 2 Stories
Sewer Public Sewer
Water Lake Michigan
New Construction false
Schools
Elementary Schools Lincolnwood Elementary School
Middle Schools Haven Middle School
High Schools Evanston Twp High School
School District 65, 65, 202
Others
HOA Fee Include None
Ownership Fee Simple
Special Listing Condition List Broker Must Accompany
Read Less Info
Want to know what your home might be worth? Contact us for a FREE valuation!

Our team is ready to help you sell your home for the highest possible price ASAP
© 2024 Listings courtesy of MRED as distributed by MLS GRID. All Rights Reserved.
Bought with Barbara O'Connor • Dream Town Real Estate

"My job is to find and attract mastery-based agents to the office, protect the culture, and make sure everyone is happy! "






