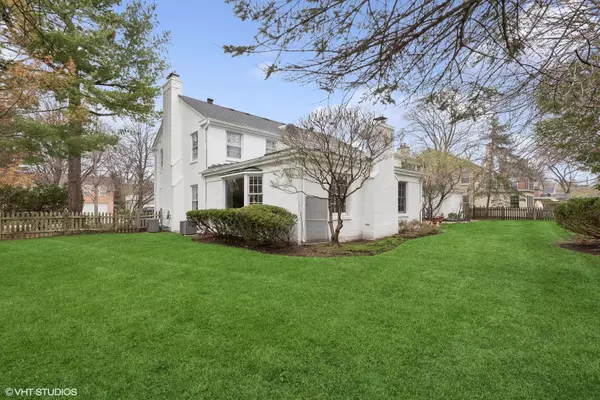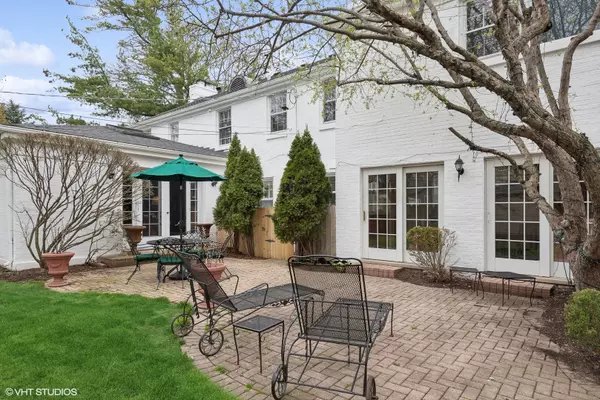$1,320,000
$1,399,000
5.6%For more information regarding the value of a property, please contact us for a free consultation.
5 Beds
4 Baths
4,541 SqFt
SOLD DATE : 08/15/2024
Key Details
Sold Price $1,320,000
Property Type Single Family Home
Sub Type Detached Single
Listing Status Sold
Purchase Type For Sale
Square Footage 4,541 sqft
Price per Sqft $290
MLS Listing ID 12028952
Sold Date 08/15/24
Style Colonial
Bedrooms 5
Full Baths 3
Half Baths 2
Year Built 1940
Annual Tax Amount $18,928
Tax Year 2022
Lot Dimensions 15065
Property Description
Welcome to this gracious & sophisticated home, making its debut on the market for the very first time. This home is located in a charming neighborhood, walking distance to Central Park, schools, transportation & on a double lot with a circular driveway. The welcoming marble floor Foyer is flanked by an elegant Living Room & Formal Dining Room. The fabulous Family Room hosts: a vaulted ceiling, skylights, Fireplace, radiant heated wood floor & French doors that open to a brick paved patio & an expansive, beautifully landscaped yard. A distinctive wood paneled Office overlooks the Family Room. The wet bar leads to a cook's Kitchen, eating area, family office/sitting area & features sliding doors to the Patio and yard. Mudroom & first floor laundry complete the first floor. The second floor boasts a spacious Primary Bedroom En Suite, four additional large Bedrooms, each with tremendous closet space, are accompanied by two full baths. The lower level is a warm & inviting recreational area featuring a cozy fireplace, Built-ins, pool table area, card game room, half a bath & a storage room. A two-car garage & a separate bike garage provides great storage & convivence. An absolute must see!
Location
State IL
County Cook
Community Park, Tennis Court(S), Street Lights, Street Paved
Rooms
Basement Full
Interior
Interior Features Vaulted/Cathedral Ceilings, Skylight(s), Bar-Wet, Hardwood Floors, First Floor Laundry, Walk-In Closet(s), Bookcases
Heating Forced Air
Cooling Central Air
Fireplaces Number 3
Fireplaces Type Wood Burning
Fireplace Y
Exterior
Exterior Feature Patio
Garage Attached
Garage Spaces 2.0
Waterfront false
View Y/N true
Building
Story 2 Stories
Sewer Public Sewer
Water Lake Michigan
New Construction false
Schools
Elementary Schools Walker Elementary School
Middle Schools Chute Middle School
High Schools Evanston Twp High School
School District 65, 65, 202
Others
HOA Fee Include None
Ownership Fee Simple
Special Listing Condition None
Read Less Info
Want to know what your home might be worth? Contact us for a FREE valuation!

Our team is ready to help you sell your home for the highest possible price ASAP
© 2024 Listings courtesy of MRED as distributed by MLS GRID. All Rights Reserved.
Bought with Victoria Stein • Compass

"My job is to find and attract mastery-based agents to the office, protect the culture, and make sure everyone is happy! "






