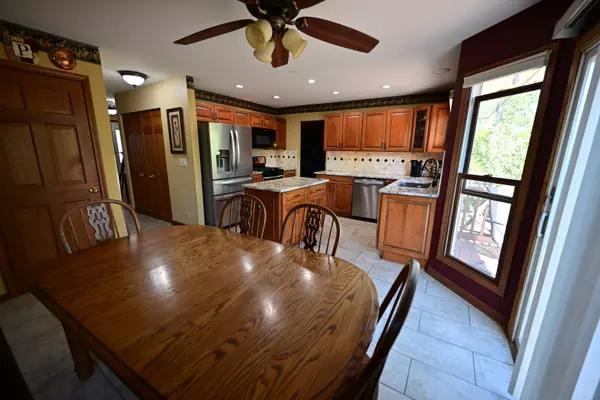$430,000
$439,900
2.3%For more information regarding the value of a property, please contact us for a free consultation.
4 Beds
2.5 Baths
2,530 SqFt
SOLD DATE : 08/14/2024
Key Details
Sold Price $430,000
Property Type Single Family Home
Sub Type Detached Single
Listing Status Sold
Purchase Type For Sale
Square Footage 2,530 sqft
Price per Sqft $169
Subdivision Willoughby Farms
MLS Listing ID 12095741
Sold Date 08/14/24
Bedrooms 4
Full Baths 2
Half Baths 1
HOA Fees $20/ann
Year Built 1994
Annual Tax Amount $8,756
Tax Year 2022
Lot Size 0.270 Acres
Lot Dimensions 11761
Property Description
Buyers lost is your gain! Buyer could not get their loan so we are back on the market! Nestled on a quaint street in Willoughby Farms, this charming two-story home boasts comfort and style. Welcoming you with its manicured lawn the exterior hints at the warmth within. Stepping inside, you're greeted by an inviting atmosphere, highlighted by an open-concept layout seamlessly connecting the family room and an updated kitchen in 2020 that offers granite counters & SS appliances. The first floor also features a convenient office space, perfect for work or study. Upstairs, four cozy bedrooms offer ample space for relaxation, each with ample natural light. The master suite beckons with its private bath, providing a serene retreat after a long day. Two and a half bathrooms ensure convenience for family and guests alike. Venturing downstairs, the basement offers versatility, whether utilized as a playroom, gym, or additional living space. Outside, a sprawling yard provides a picturesque backdrop for outdoor gatherings, complete with an above-ground pool for summertime fun. The two-level deck offers a tranquil spot for morning coffee or evening barbecues. With a two-car garage completing the picture, this home is the epitome of suburban bliss. Furnace - 2018, HWH - 2023, roof & siding - 2018, sump pump - 2023. Windows in the back of the home, dining room, primary bath & basement have been replaced in 2021. Patio door replaced 2024. Pool has new heater and pump. Don't wait, see it today!
Location
State IL
County Kane
Community Park, Tennis Court(S), Lake, Curbs, Sidewalks, Street Lights, Street Paved
Rooms
Basement Partial
Interior
Interior Features Vaulted/Cathedral Ceilings, Wood Laminate Floors, First Floor Laundry, Built-in Features, Walk-In Closet(s), Granite Counters, Separate Dining Room, Pantry
Heating Natural Gas, Forced Air
Cooling Central Air
Fireplaces Number 1
Fireplaces Type Gas Starter
Fireplace Y
Appliance Double Oven, Microwave, Dishwasher, Refrigerator, Washer, Dryer, Disposal, Stainless Steel Appliance(s), Water Softener, Gas Cooktop, Gas Oven
Laundry In Unit
Exterior
Exterior Feature Deck, Above Ground Pool, Fire Pit
Garage Attached
Garage Spaces 2.0
Pool above ground pool
Waterfront false
View Y/N true
Building
Story 2 Stories
Sewer Public Sewer
Water Public
New Construction false
Schools
Elementary Schools Westfield Community School
Middle Schools Westfield Community School
High Schools H D Jacobs High School
School District 300, 300, 300
Others
HOA Fee Include Other
Ownership Fee Simple w/ HO Assn.
Special Listing Condition None
Read Less Info
Want to know what your home might be worth? Contact us for a FREE valuation!

Our team is ready to help you sell your home for the highest possible price ASAP
© 2024 Listings courtesy of MRED as distributed by MLS GRID. All Rights Reserved.
Bought with Jose Garcia • Century 21 Circle

"My job is to find and attract mastery-based agents to the office, protect the culture, and make sure everyone is happy! "






