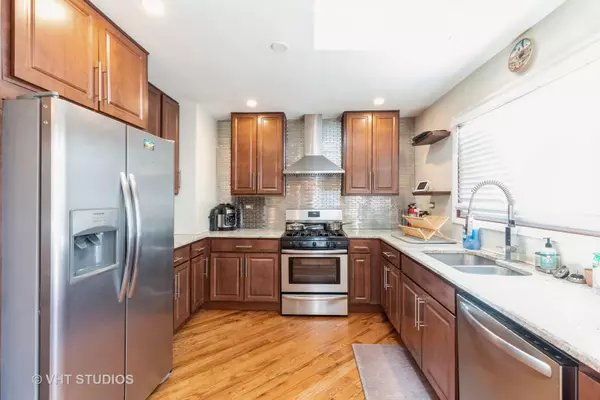$265,000
$267,000
0.7%For more information regarding the value of a property, please contact us for a free consultation.
5 Beds
2 Baths
1,784 SqFt
SOLD DATE : 08/14/2024
Key Details
Sold Price $265,000
Property Type Single Family Home
Sub Type Detached Single
Listing Status Sold
Purchase Type For Sale
Square Footage 1,784 sqft
Price per Sqft $148
MLS Listing ID 12089309
Sold Date 08/14/24
Style Ranch
Bedrooms 5
Full Baths 2
Year Built 1963
Annual Tax Amount $5,942
Tax Year 2022
Lot Dimensions 60X119
Property Description
This stunning 5-bedroom, 2-bathroom abode is more than just a house; it's a complete lifestyle package, ready for you to move right in and start making memories. The minute you step inside, you'll be greeted by a haven of convenience. The main level features a sparkling, recently updated kitchen with stainless steel appliances. Whip up a gourmet feast or a quick weeknight meal - this kitchen is ready for anything. Flowing seamlessly from the kitchen is a generous living room and dining area, perfect for family gatherings or entertaining friends. Three well-appointed bedrooms and a full bathroom complete this main level oasis. Need more space? Head downstairs! Two additional bedrooms and a full bathroom provide the perfect solution for a guest suite, a home office, a dedicated hobby room, or anything else your heart desires. But the best part? This home doesn't require any additional projects to enjoy it fully. Forget weekend renovations and stressful repairs - this beauty is move-in ready, allowing you to focus on what truly matters: creating a life you love in a home you adore. And let's not forget the outdoor haven! The expansive backyard is your blank canvas for summer fun. Picture barbecues with friends, games with the kids, or quiet evenings unwinding under the stars. The possibilities are endless! Plus, the cherry on top? This tranquil community offers a wealth of amenities within a quarter-mile radius. Don't settle for a house that needs work. Embrace the complete package at 518 Hickok Ave.! Schedule your showing today and discover your move-in ready dream home!
Location
State IL
County Will
Community Curbs, Sidewalks, Street Lights, Street Paved
Rooms
Basement Partial
Interior
Heating Forced Air
Cooling Central Air
Fireplace N
Appliance Range, Dishwasher, Refrigerator, Washer, Dryer, Range Hood
Laundry In Garage
Exterior
Exterior Feature Deck
Garage Attached
Garage Spaces 2.0
Waterfront false
View Y/N true
Building
Story Raised Ranch
Sewer Public Sewer
Water Public
New Construction false
Schools
Elementary Schools Coretta Scott King Magnet School
Middle Schools Crete-Monee Middle School
High Schools Crete-Monee High School
School District 201U, 201U, 201U
Others
HOA Fee Include None
Ownership Fee Simple
Special Listing Condition None
Read Less Info
Want to know what your home might be worth? Contact us for a FREE valuation!

Our team is ready to help you sell your home for the highest possible price ASAP
© 2024 Listings courtesy of MRED as distributed by MLS GRID. All Rights Reserved.
Bought with Sheena Baker • Keller Williams Innovate

"My job is to find and attract mastery-based agents to the office, protect the culture, and make sure everyone is happy! "






