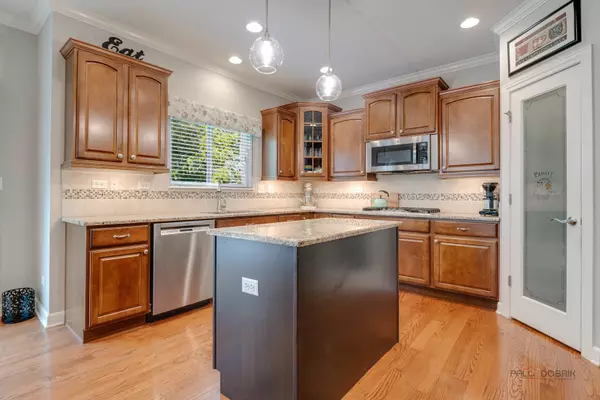$685,000
$699,999
2.1%For more information regarding the value of a property, please contact us for a free consultation.
5 Beds
3.5 Baths
2,900 SqFt
SOLD DATE : 08/13/2024
Key Details
Sold Price $685,000
Property Type Single Family Home
Sub Type Detached Single
Listing Status Sold
Purchase Type For Sale
Square Footage 2,900 sqft
Price per Sqft $236
Subdivision Liberty Grove
MLS Listing ID 12077716
Sold Date 08/13/24
Style English
Bedrooms 5
Full Baths 3
Half Baths 1
HOA Fees $295/mo
Year Built 2012
Annual Tax Amount $14,538
Tax Year 2022
Lot Size 9,583 Sqft
Lot Dimensions 53 X 130 X 92 X 130
Property Description
Welcome to your dream home! This exquisite property offers the perfect blend of design, functionality, and maintenance free living. The first-floor features hardwood and crown molding throughout, gourmet kitchen open to family room and a generously sized office, providing the the perfect space for remote work or a quiet retreat. Upstairs, you'll find four bedrooms, including a stunning primary suite adorned with a tray ceiling and two separate closets for ample storage. Convenience is key with a second-floor laundry, making chores a breeze! Venture downstairs to discover the light-filled English basement, offering versatility and additional living space. Complete with a large bedroom, full bath, and recreational area. The lower level is ideal for guests or extended family. Step outside to enjoy the beautiful deck, dine al fresco or simply soak up the sunshine. The property boasts an interior fire sprinkler system for added safety and peace of mind, lawn irrigation system and large community side yard. Close to town, expressway, train and Independence Grove Preserve. Don't miss your chance to call this stunning property home. Garage is wired for EV charger with a dedicated circuit. Schedule your showing today and experience luxury living at its finest!
Location
State IL
County Lake
Community Curbs, Street Lights, Street Paved
Rooms
Basement Full, English
Interior
Interior Features Hardwood Floors, Second Floor Laundry, Walk-In Closet(s), Ceiling - 9 Foot, Open Floorplan, Separate Dining Room
Heating Natural Gas, Forced Air
Cooling Central Air
Fireplaces Number 1
Fireplaces Type Gas Starter
Fireplace Y
Appliance Double Oven, Microwave, Dishwasher, Refrigerator, Washer, Dryer, Disposal, Stainless Steel Appliance(s), Cooktop, Gas Cooktop
Exterior
Garage Attached
Garage Spaces 2.0
Waterfront false
View Y/N true
Roof Type Other
Building
Lot Description Cul-De-Sac, Landscaped, Backs to Trees/Woods
Story 2 Stories
Foundation Concrete Perimeter
Sewer Public Sewer, Sewer-Storm
Water Lake Michigan
New Construction false
Schools
Middle Schools Highland Middle School
High Schools Libertyville High School
School District 70, 70, 128
Others
HOA Fee Include Insurance,Lawn Care,Snow Removal
Ownership Fee Simple
Special Listing Condition None
Read Less Info
Want to know what your home might be worth? Contact us for a FREE valuation!

Our team is ready to help you sell your home for the highest possible price ASAP
© 2024 Listings courtesy of MRED as distributed by MLS GRID. All Rights Reserved.
Bought with Tami Stough • @properties Christie's International Real Estate

"My job is to find and attract mastery-based agents to the office, protect the culture, and make sure everyone is happy! "






