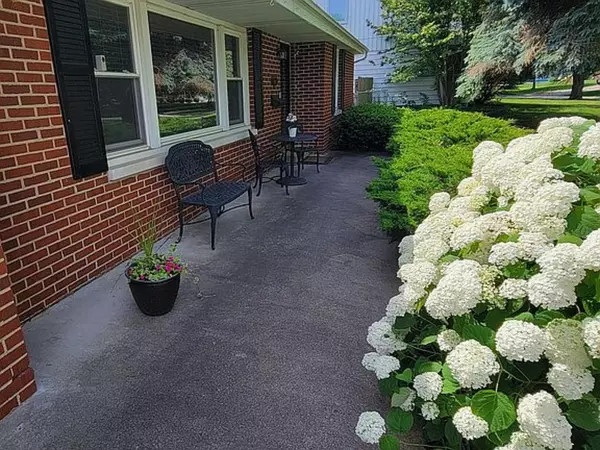$295,000
$289,000
2.1%For more information regarding the value of a property, please contact us for a free consultation.
4 Beds
2 Baths
2,150 SqFt
SOLD DATE : 08/07/2024
Key Details
Sold Price $295,000
Property Type Single Family Home
Sub Type Detached Single
Listing Status Sold
Purchase Type For Sale
Square Footage 2,150 sqft
Price per Sqft $137
Subdivision Eastgate
MLS Listing ID 12093526
Sold Date 08/07/24
Style Cape Cod
Bedrooms 4
Full Baths 2
Year Built 1955
Annual Tax Amount $5,291
Tax Year 2023
Lot Size 8,193 Sqft
Lot Dimensions 75X105
Property Description
Cape Cod style home in desirable Eastgate neighborhood. Pride of ownership shows throughout this beautiful property. Conveniently located near State Farm Corp., Grocery stores, shopping, golf courses, parks, schools and so much more. This home features many updates within the last 8-12 years and is move-in-ready. These updates include the kitchen cabinets, counter tops, hardware, fixtures, hardwood flooring, gas log brick fireplace, both bathroom vanities, both toilets, upstairs shower, hot water heater, furnace, windows, garage door openers and a beautiful back yard brick paved patio. Plenty of storage and closet space throughout the home including attic and basement. Laundry shoots from the upstairs to the laundry in lower level. Upper level has original hardwood under carpet. Plenty of room in lower level to create your own extra living space-rec room, storage, and laundry room. The 4 seasons room, the gorgeous landscaped back yard and the large brick paved patio perfect for entertaining or relaxing in a cozy outdoor space with plenty of bushes for privacy.
Location
State IL
County Mclean
Rooms
Basement Full
Interior
Interior Features Hardwood Floors, First Floor Bedroom, First Floor Full Bath, Some Carpeting, Some Wood Floors
Heating Natural Gas
Cooling Central Air
Fireplaces Number 1
Fireplaces Type Gas Log
Fireplace Y
Appliance Range, Dishwasher, Refrigerator, Washer, Dryer
Exterior
Exterior Feature Patio, Brick Paver Patio
Garage Attached
Garage Spaces 2.0
Waterfront false
View Y/N true
Roof Type Asphalt
Building
Lot Description Mature Trees
Story 1.5 Story
Sewer Public Sewer
Water Public
New Construction false
Schools
Elementary Schools Oakland Elementary
Middle Schools Bloomington Jr High School
High Schools Bloomington High School
School District 87, 87, 87
Others
HOA Fee Include None
Ownership Fee Simple
Special Listing Condition None
Read Less Info
Want to know what your home might be worth? Contact us for a FREE valuation!

Our team is ready to help you sell your home for the highest possible price ASAP
© 2024 Listings courtesy of MRED as distributed by MLS GRID. All Rights Reserved.
Bought with Erica Epperson • Coldwell Banker Real Estate Group

"My job is to find and attract mastery-based agents to the office, protect the culture, and make sure everyone is happy! "






