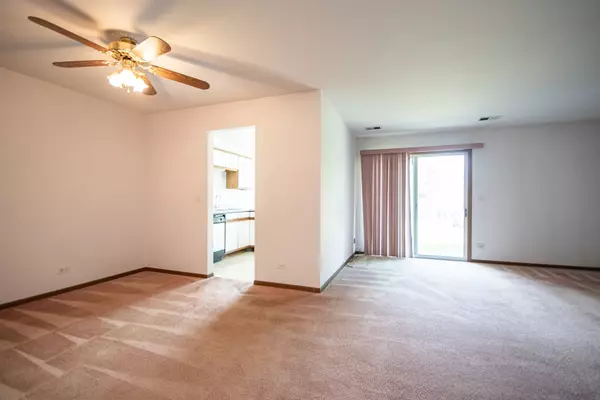$230,000
$199,999
15.0%For more information regarding the value of a property, please contact us for a free consultation.
2 Beds
1 Bath
1,040 SqFt
SOLD DATE : 07/31/2024
Key Details
Sold Price $230,000
Property Type Condo
Sub Type Condo,Manor Home/Coach House/Villa
Listing Status Sold
Purchase Type For Sale
Square Footage 1,040 sqft
Price per Sqft $221
Subdivision Heatherwood Estates
MLS Listing ID 12079955
Sold Date 07/31/24
Bedrooms 2
Full Baths 1
HOA Fees $224/mo
Year Built 1992
Annual Tax Amount $2,369
Tax Year 2022
Lot Dimensions COMMON
Property Description
Oxford Model in Heatherwood Subdivision: 2 beds/1 bath, 1 car attached garage. Enjoy breakfast in kitchen eating area which features sliding glass doors that give you direct access to a private patio with lovely exterior landscaping! Large living room also has access to the patio with another sliding glass door. Separate dining room has space for a formal dining room set or use it as an extension of your living space if you don't need another space to eat. Full shared bathroom features walk-in shower and large vanity. Two bedrooms with ample closet space. Laundry room with washer and dryer in-unit with additional storage features. Newer carpet in second bedroom. Remaining carpet needs to be replaced. One car garage included. Additional exterior and guest parking nearby. This desirable first floor unit is in a quiet development and ready for occupancy. This coach home can be rented out. Walking trail and pond close by. Conveniently located near shopping/dining, Woodfield Mall, Pembroke Park, Metra, and interstate access. Being sold AS-IS.
Location
State IL
County Cook
Rooms
Basement None
Interior
Interior Features First Floor Bedroom, First Floor Laundry, First Floor Full Bath, Laundry Hook-Up in Unit, Some Carpeting, Some Window Treatment, Some Wall-To-Wall Cp
Heating Natural Gas
Cooling Central Air
Fireplace N
Appliance Range, Dishwasher, Refrigerator, Washer, Dryer
Laundry Gas Dryer Hookup, In Unit
Exterior
Exterior Feature Patio
Garage Attached
Garage Spaces 1.0
Community Features Ceiling Fan, Patio, Trail(s)
Waterfront false
View Y/N true
Roof Type Asphalt
Building
Lot Description Cul-De-Sac
Foundation Concrete Perimeter
Sewer Public Sewer
Water Public
New Construction false
Schools
Elementary Schools Albert Einstein Elementary Schoo
Middle Schools Jane Addams Junior High School
High Schools Schaumburg High School
School District 54, 54, 211
Others
Pets Allowed Cats OK, Dogs OK
HOA Fee Include Insurance,Exterior Maintenance,Lawn Care,Snow Removal
Ownership Condo
Special Listing Condition None
Read Less Info
Want to know what your home might be worth? Contact us for a FREE valuation!

Our team is ready to help you sell your home for the highest possible price ASAP
© 2024 Listings courtesy of MRED as distributed by MLS GRID. All Rights Reserved.
Bought with Mariana Ivantsiv • KOMAR

"My job is to find and attract mastery-based agents to the office, protect the culture, and make sure everyone is happy! "






