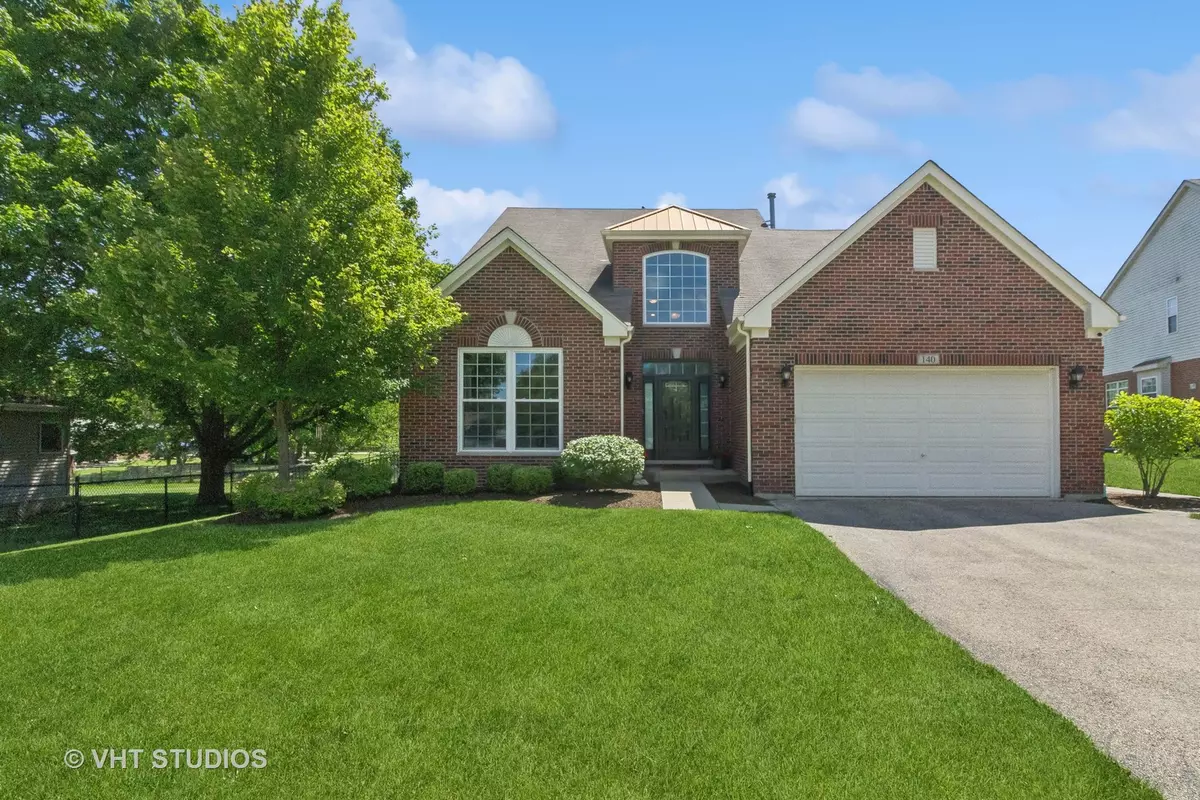$500,000
$499,500
0.1%For more information regarding the value of a property, please contact us for a free consultation.
3 Beds
2.5 Baths
2,553 SqFt
SOLD DATE : 08/01/2024
Key Details
Sold Price $500,000
Property Type Single Family Home
Sub Type Detached Single
Listing Status Sold
Purchase Type For Sale
Square Footage 2,553 sqft
Price per Sqft $195
Subdivision Laurel Meadow
MLS Listing ID 12065697
Sold Date 08/01/24
Bedrooms 3
Full Baths 2
Half Baths 1
HOA Fees $16/ann
Year Built 2006
Annual Tax Amount $12,230
Tax Year 2023
Lot Size 10,890 Sqft
Lot Dimensions 121X98X130X29X45
Property Description
This home lives like a ranch! Welcome home to this stunning Laurel Meadows home. As you enter you are greeted with warm hardwood floors and tall ceilings accented with crisp white trim. The living room can function as an office or playroom. The family room has a two story ceiling and is accented by a wall of windows surrounding the gas fireplace. The spacious kitchen was completely renovated in 2023 and features custom grey/green cabinets, stainless steel appliances and gleaming quartz countertops. The oven is induction with an added air fryer. The breakfast area looks out to the lush back yard. The dining room is currently being used as a TV room. This home has a rare first floor master suite. A spa like bathroom with dual sinks and spacious walk in closets make this the perfect end of day retreat. A handy first floor laundry room is steps away from the master suite. Upstairs, there is a loft space that can function as an additional office or flex space. There are two good sized bedrooms and a full bath which would be perfect for guests. The garage is HEATED AND COOLED so it would be perfect for a mancave or work shop! The electric panel has been upgraded to accomodate a backup generator and also has an outside plug for a generator. The backyard is fully fenced for your convenience and backs to a park! The home is just down the street from Alex Martino Jr. High and a 1/2 mile from the grade school. The location is ideal with close proximity to shopping, restaurants and transportation. The owner has spared no expense updating this beautiful home. Full kitchen remodel- 2023. Dishwasher/microwave-2023 Refrigerator-2021 Furnace, AC, whole house humidifier-2022 Siding, gutters, soffit and fascia-2021 Windows and doors-2020
Location
State IL
County Will
Community Park, Curbs, Sidewalks, Street Lights, Street Paved
Rooms
Basement Full
Interior
Interior Features Vaulted/Cathedral Ceilings, Hardwood Floors, First Floor Bedroom, First Floor Laundry, Built-in Features, Walk-In Closet(s), Ceiling - 9 Foot, Open Floorplan, Some Wood Floors
Heating Natural Gas, Forced Air
Cooling Central Air
Fireplaces Number 1
Fireplaces Type Gas Log, Gas Starter
Fireplace Y
Appliance Range, Microwave, Dishwasher, Refrigerator, Washer, Dryer, Disposal, Stainless Steel Appliance(s), Range Hood
Laundry Gas Dryer Hookup, In Unit
Exterior
Exterior Feature Patio
Garage Attached
Garage Spaces 2.0
Waterfront false
View Y/N true
Roof Type Asphalt
Building
Lot Description Fenced Yard, Landscaped, Park Adjacent
Story 2 Stories
Foundation Concrete Perimeter
Sewer Public Sewer
Water Lake Michigan
New Construction false
Schools
Elementary Schools Arnold J Tyler School
Middle Schools Alex M Martino Junior High Schoo
High Schools Lincoln-Way Central High School
School District 122, 122, 210
Others
HOA Fee Include Other
Ownership Fee Simple
Special Listing Condition None
Read Less Info
Want to know what your home might be worth? Contact us for a FREE valuation!

Our team is ready to help you sell your home for the highest possible price ASAP
© 2024 Listings courtesy of MRED as distributed by MLS GRID. All Rights Reserved.
Bought with Randi Quigley • eXp Realty, LLC

"My job is to find and attract mastery-based agents to the office, protect the culture, and make sure everyone is happy! "






