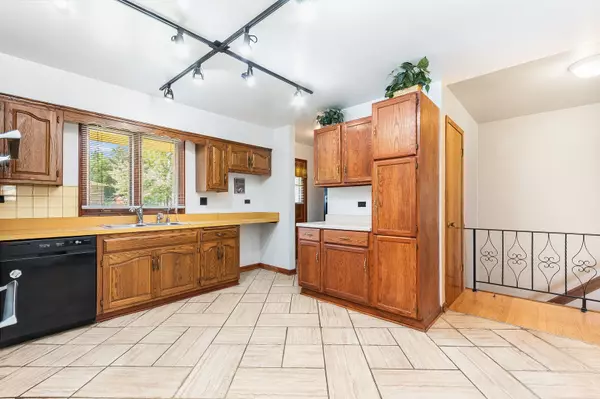$495,000
$539,900
8.3%For more information regarding the value of a property, please contact us for a free consultation.
4 Beds
3.5 Baths
3,489 SqFt
SOLD DATE : 08/02/2024
Key Details
Sold Price $495,000
Property Type Single Family Home
Sub Type Detached Single
Listing Status Sold
Purchase Type For Sale
Square Footage 3,489 sqft
Price per Sqft $141
MLS Listing ID 12055445
Sold Date 08/02/24
Style Ranch
Bedrooms 4
Full Baths 3
Half Baths 1
Year Built 1971
Annual Tax Amount $9,140
Tax Year 2022
Lot Size 0.880 Acres
Lot Dimensions 38542
Property Description
Welcome to your spacious retreat nestled on nearly an acre of picturesque land in unincorporated Lisle. This nicely maintained brick step-ranch offers ample finished living space and is situated in a charming area known for its scenic beauty and easy access to amenities. The curb appeal starts with a sprawling front lawn and long driveway offering a grand first impression. Inside showcases a very large living room, separate formal dining room, 4 bedrooms all on the main level, 3 1/2 baths, and a large, finished basement! Generously sized rooms are naturally lit and complemented with beautifully kept hardwood floors throughout much of the main level. The owner's bedroom suite includes double closets and full private bath! Downstairs includes an expansive family room (32x27) with epoxy flooring, a gas log fireplace, paneled walls and ample storage closets. There's also a large (18x11) laundry room and a versatile bonus room (19x12) with vinyl plank flooring, perfect for an office, theater room, or......? Step outside to the park like yard with private drive leading to the home's back entrance which includes plenty of green space, a second (detached) garage, a 40 x 28 concrete patio with decorative wrought iron fencing perfect for summer entertaining! Additional outdoor features include front and back overhead doors on the attached garage and a whole house generator! As a resident of Lisle, you'll enjoy access to great educational opportunities, abundant outdoor recreation options, and a variety of shopping and dining destinations just a short drive away. Convenient access to major roadways, highways, and train station also makes commuting a breeze!
Location
State IL
County Dupage
Community Street Paved
Rooms
Basement Full
Interior
Interior Features Hardwood Floors, First Floor Bedroom, First Floor Full Bath, Separate Dining Room
Heating Natural Gas, Forced Air
Cooling Central Air
Fireplaces Number 1
Fireplaces Type Gas Log
Fireplace Y
Appliance Double Oven, Dishwasher, Refrigerator, Disposal, Water Softener Owned, Gas Cooktop
Exterior
Exterior Feature Patio
Garage Attached, Detached
Garage Spaces 4.0
Waterfront false
View Y/N true
Building
Story 1 Story
Sewer Public Sewer
Water Private Well
New Construction false
Schools
Middle Schools Lisle Junior High School
High Schools Lisle High School
School District 202, 202, 202
Others
HOA Fee Include None
Ownership Fee Simple
Special Listing Condition None
Read Less Info
Want to know what your home might be worth? Contact us for a FREE valuation!

Our team is ready to help you sell your home for the highest possible price ASAP
© 2024 Listings courtesy of MRED as distributed by MLS GRID. All Rights Reserved.
Bought with Liliya Sokhan • Charles Rutenberg Realty of IL

"My job is to find and attract mastery-based agents to the office, protect the culture, and make sure everyone is happy! "






