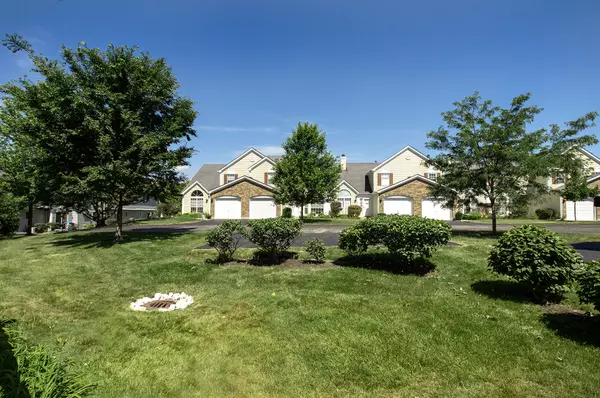$275,000
$270,000
1.9%For more information regarding the value of a property, please contact us for a free consultation.
2 Beds
2.5 Baths
1,548 SqFt
SOLD DATE : 07/29/2024
Key Details
Sold Price $275,000
Property Type Townhouse
Sub Type Townhouse-2 Story
Listing Status Sold
Purchase Type For Sale
Square Footage 1,548 sqft
Price per Sqft $177
Subdivision Westgate
MLS Listing ID 12092509
Sold Date 07/29/24
Bedrooms 2
Full Baths 2
Half Baths 1
HOA Fees $230/mo
Year Built 1989
Annual Tax Amount $5,507
Tax Year 2023
Lot Dimensions 31X59
Property Description
Are you ready to be delightfully stunned? This home will do it! There is excellence here the minute you walk into the home. Every detail is impressive in the kitchen design. High end all white cabinetry with crowned uppers that meet the ceiling, upgraded appliances, gorgeous quartz counters and additional pantry storage without feeling crowded. The bright eating area enhances the kitchen space. Follow the center hallway to brand new carpeting in the living and dining rooms. A huge two-story ceiling and ceiling fan help to keep the heat and AC moving year-round. There are two sitting areas. One for chilling and one for engaging a delightful book or conversation ... or both! The dining area joins the living room and can easily be enlarged for those big holiday gatherings. A powder room and laundry room complete this floor. A newer washer and dryer, utility sink, and tankless water are up-graded here. Newer tile floors run through these rooms, kitchen, and hallway. Upstairs is the crowing beauty; the primary bedroom is a true sanctuary. A large room with brand new carpeting and ceiling fan, and sconces for ambiance lighting. Totally renovated adjoining private bathroom. Heated floors, towel heater, location for TV hook up. Notice lighting options, large closet storage and amazing walk-in shower, and a luxurious tub. The residential neighborhood boasts a park and nearby trails. The attached garage provides security and extra storage. Close to I-94, minutes from Great America and Gurnee Mills. Shopping is within two miles. Nothing is missing here. Better hurry...this one will not last.
Location
State IL
County Lake
Rooms
Basement None
Interior
Interior Features Vaulted/Cathedral Ceilings, Heated Floors, First Floor Laundry, Laundry Hook-Up in Unit, Some Storm Doors, Some Wall-To-Wall Cp
Heating Natural Gas, Forced Air
Cooling Central Air
Fireplaces Number 1
Fireplaces Type Gas Log, Heatilator
Fireplace Y
Appliance Range, Microwave, Dishwasher, Refrigerator, Washer, Dryer, Disposal, Gas Oven
Laundry Gas Dryer Hookup, In Unit, Sink
Exterior
Exterior Feature Deck, Storms/Screens, Cable Access
Garage Attached
Garage Spaces 1.0
Community Features Park
Waterfront false
View Y/N true
Roof Type Asphalt
Building
Lot Description Landscaped, Backs to Open Grnd, Streetlights
Foundation Concrete Perimeter
Sewer Public Sewer, Sewer-Storm
Water Lake Michigan, Public
New Construction false
Schools
Elementary Schools Woodland Elementary School
Middle Schools Woodland Middle School
High Schools Warren Township High School
School District 50, 50, 121
Others
Pets Allowed Cats OK, Dogs OK, Number Limit
HOA Fee Include Insurance,Exterior Maintenance,Lawn Care,Scavenger,Snow Removal
Ownership Fee Simple w/ HO Assn.
Special Listing Condition None
Read Less Info
Want to know what your home might be worth? Contact us for a FREE valuation!

Our team is ready to help you sell your home for the highest possible price ASAP
© 2024 Listings courtesy of MRED as distributed by MLS GRID. All Rights Reserved.
Bought with Karen Nalewajk • Fulton Grace Realty

"My job is to find and attract mastery-based agents to the office, protect the culture, and make sure everyone is happy! "






