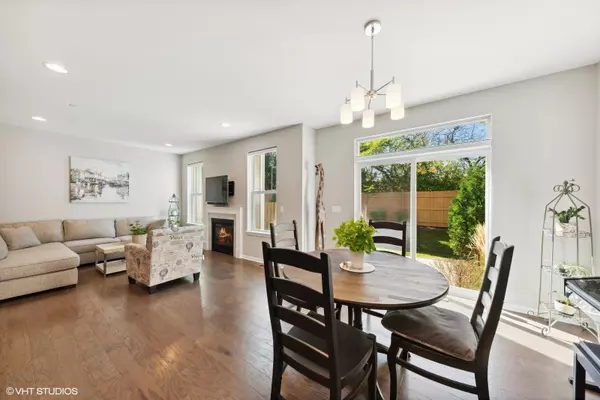$530,000
$525,000
1.0%For more information regarding the value of a property, please contact us for a free consultation.
3 Beds
2.5 Baths
2,075 SqFt
SOLD DATE : 07/24/2024
Key Details
Sold Price $530,000
Property Type Townhouse
Sub Type Townhouse-2 Story
Listing Status Sold
Purchase Type For Sale
Square Footage 2,075 sqft
Price per Sqft $255
Subdivision Heritage Park
MLS Listing ID 12001034
Sold Date 07/24/24
Bedrooms 3
Full Baths 2
Half Baths 1
HOA Fees $305/mo
Year Built 2020
Annual Tax Amount $13,016
Tax Year 2022
Lot Dimensions 0.046
Property Description
This gorgeous newer construction home shows like a model! This is an impeccably maintained open concept home with luxury custom features throughout. The kitchen is straight out of a magazine featuring classic white cabinetry, quartz counters, large entertaining and breakfast island. The kitchen opens to a large family room with a gas fireplace, rich hardwood floors and recessed lighting. Wonderful natural light throughout the home. Custom window treatments throughout the main level. Beautiful high-end railings lead to the second floor featuring three generous sized bedroom. The primary suite features a huge walk-in closet with custom organizers. The primary en suite luxury bathroom has dual vanity sinks, plenty of cabinetry and storage and large shower. For added convenience the laundry room is also on the second floor. Full extra deep unfinished basement roughed in for a bath. Builder installed radon control system. Two car attached garage. Enjoy the outdoor living area with an patio with fencing between homes for added privacy. This townhome is a must to see!!
Location
State IL
County Cook
Rooms
Basement Full
Interior
Interior Features Hardwood Floors, Second Floor Laundry, Walk-In Closet(s), Open Floorplan
Heating Natural Gas, Forced Air
Cooling Central Air
Fireplaces Number 1
Fireplaces Type Gas Starter
Fireplace Y
Appliance Range, Microwave, Dishwasher, High End Refrigerator, Washer, Dryer, Disposal, Stainless Steel Appliance(s)
Laundry In Unit
Exterior
Garage Attached
Garage Spaces 2.0
Waterfront false
View Y/N true
Building
Lot Description Landscaped
Sewer Public Sewer
Water Public
New Construction false
Schools
Elementary Schools J W Riley Elementary School
Middle Schools Jack London Middle School
High Schools Buffalo Grove High School
School District 21, 21, 214
Others
Pets Allowed Cats OK, Dogs OK
HOA Fee Include Water,Insurance,Exterior Maintenance,Lawn Care,Snow Removal
Ownership Fee Simple w/ HO Assn.
Special Listing Condition None
Read Less Info
Want to know what your home might be worth? Contact us for a FREE valuation!

Our team is ready to help you sell your home for the highest possible price ASAP
© 2024 Listings courtesy of MRED as distributed by MLS GRID. All Rights Reserved.
Bought with Scott Slutsky • Berkshire Hathaway HomeServices Chicago

"My job is to find and attract mastery-based agents to the office, protect the culture, and make sure everyone is happy! "






