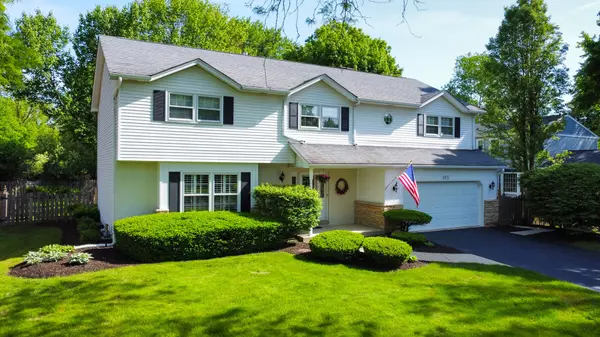$795,000
$795,000
For more information regarding the value of a property, please contact us for a free consultation.
4 Beds
2.5 Baths
2,920 SqFt
SOLD DATE : 07/24/2024
Key Details
Sold Price $795,000
Property Type Single Family Home
Sub Type Detached Single
Listing Status Sold
Purchase Type For Sale
Square Footage 2,920 sqft
Price per Sqft $272
Subdivision Hobson Village
MLS Listing ID 12071578
Sold Date 07/24/24
Style Traditional
Bedrooms 4
Full Baths 2
Half Baths 1
HOA Fees $13/ann
Year Built 1977
Annual Tax Amount $11,479
Tax Year 2023
Lot Dimensions 80X125
Property Description
Terrific Hobson Village home with many recent updates sitting on a beautifully landscaped, interior yard with patio, firepit & privacy fence. Covered porch entry welcomes you into the foyer with hardwood flooring flowing throughout the main level plus custom white wainscoting, millwork & doors. French doors make the living room with plantation shutters a great flex space which opens to the cozy dining room. The highly desirable open concept starts in the updated kitchen with newer quartz countertops, custom backsplash, stainless steel sink & stainless steel appliances. There's a large eating area which opens to the place where everyone wants to be - large family room with vaulted ceiling, rich wood beams, skylights & updated dry bar w/built-in wine fridge. Also on the main level is a large laundry room & recently updated powder room. As you head upstairs note the hardwood staircase with updated iron spindles and more hardwood along the 2nd floor hallway flowing into the master suite. This owners' suite is oversized with a huge walk-in closet, 2nd fireplace & luxury bath with whirlpool tub, separate shower, double vanity & private commode. Also on this level are 3 additional bedrooms with hardwood/solid surface flooring & ample closet space and a refreshed hall bath with double vanity plus tub/shower area. The basement has been freshly painted with new carpeting (2024) & updated lighting plus a great storage room and bar area. Furnace & AC approx 9 years old, HWH 7 years old, driveway 4 years old. This location is an A+ just 2 blocks to Prairie Elementary, about 1 mile to downtown Naperville shopping, dining & Riverwalk! It's a MUST SEE!
Location
State IL
County Dupage
Community Park, Curbs, Sidewalks, Street Lights, Street Paved
Rooms
Basement Full
Interior
Interior Features Bar-Dry, Hardwood Floors, Built-in Features, Walk-In Closet(s), Bookcases
Heating Natural Gas, Forced Air
Cooling Central Air
Fireplaces Number 2
Fireplace Y
Appliance Range, Microwave, Dishwasher, Refrigerator, Washer, Dryer, Disposal, Wine Refrigerator
Laundry Sink
Exterior
Exterior Feature Patio, Fire Pit
Garage Attached
Garage Spaces 2.0
Waterfront false
View Y/N true
Roof Type Asphalt
Building
Lot Description Fenced Yard, Landscaped, Mature Trees, Streetlights, Wood Fence
Story 2 Stories
Foundation Concrete Perimeter
Sewer Public Sewer
Water Lake Michigan, Public
New Construction false
Schools
Elementary Schools Prairie Elementary School
Middle Schools Washington Junior High School
High Schools Naperville North High School
School District 203, 203, 203
Others
HOA Fee Include Insurance,Other
Ownership Fee Simple w/ HO Assn.
Special Listing Condition None
Read Less Info
Want to know what your home might be worth? Contact us for a FREE valuation!

Our team is ready to help you sell your home for the highest possible price ASAP
© 2024 Listings courtesy of MRED as distributed by MLS GRID. All Rights Reserved.
Bought with Joseph Graham • eXp Realty, LLC

"My job is to find and attract mastery-based agents to the office, protect the culture, and make sure everyone is happy! "






