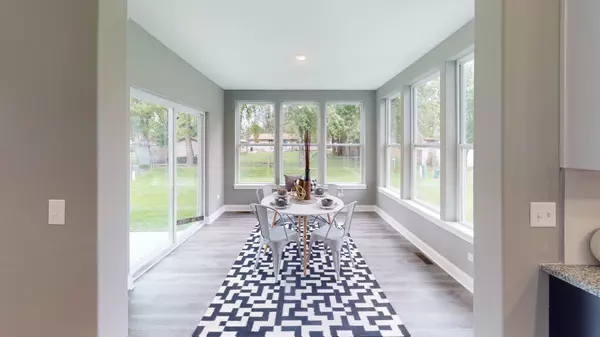$569,990
$569,990
For more information regarding the value of a property, please contact us for a free consultation.
4 Beds
3 Baths
2,543 SqFt
SOLD DATE : 07/16/2024
Key Details
Sold Price $569,990
Property Type Single Family Home
Sub Type Detached Single
Listing Status Sold
Purchase Type For Sale
Square Footage 2,543 sqft
Price per Sqft $224
Subdivision River Crossing
MLS Listing ID 11790598
Sold Date 07/16/24
Bedrooms 4
Full Baths 2
Half Baths 2
HOA Fees $12/ann
Year Built 2023
Tax Year 2022
Lot Size 0.260 Acres
Lot Dimensions 80X140
Property Description
READY TO MOVE IN NEW HOME. Welcome to the epitome of modern luxury and comfort in the highly sought-after neighborhood of River Crossing. This magnificent new construction home, based on the popular Haven 2.0 floor plan, offers an array of upgraded features and customizations that are sure to exceed your expectations. Boasting a 12x12 sunroom, a full-width 3 car wide concrete driveway, a cozy fireplace, and a finished basement, this home presents an extraordinary opportunity for discerning buyers looking for the perfect blend of elegance, functionality, and style. As you approach this stunning residence, you will be captivated by its exquisite curb appeal, showcasing meticulous attention to detail and superior craftsmanship. The attractive exterior, featuring a harmonious blend of stone and siding, sets the tone for the elegance that awaits inside. With an impressive size of 2,543 sqft, this home offers abundant living space for the whole family. Step inside the grand foyer, and be greeted by the graceful ambiance and timeless design that permeates throughout. The open-concept layout seamlessly connects the main living areas, creating a harmonious flow that is perfect for both entertaining and everyday living. Rich hardwood flooring and soaring ceilings add an air of sophistication and grandeur to the space. The heart of the home lies in the chef's kitchen, a true culinary masterpiece. Meticulously designed with the discerning homeowner in mind, the kitchen is equipped with high-end appliances and features custom cabinet upgrades. The large center island, adorned with a beverage fridge, provides the perfect spot for casual dining and socializing. The addition of wainscoting in the dining room enhances the elegance of the space, creating a refined atmosphere for hosting dinner parties and gatherings. The sunroom, an added 12x12 oasis, is bathed in natural light, providing a serene retreat where you can relax and unwind while enjoying the panoramic views of the landscaped backyard. This versatile space can be utilized as a cozy reading nook, an art studio, or a vibrant indoor garden - the possibilities are endless. The main living area is anchored by a captivating fireplace, which serves as a focal point and adds warmth and ambiance to the space. Gather around with loved ones on a chilly evening or curl up with a book and let the crackling fire create a cozy atmosphere. The upper level of this home is equally impressive, offering a luxurious escape for rest and rejuvenation. The master suite is a true sanctuary, featuring a spacious layout, plush carpeting, and an abundance of natural light. The en-suite bathroom is a private oasis, boasting dual vanities, a soaking tub, a separate shower, and premium fixtures, providing a spa-like experience within the comfort of your own home. The addition of wainscoting along the staircase adds a touch of elegance, creating a seamless transition between levels. The finished basement adds a generous amount of living space, perfect for a recreation room, a home theater, or a play area for the kids. The versatility of this additional space allows for endless possibilities to suit your lifestyle needs. This exceptional home comes complete with numerous upgraded features, including a 3 car wide full-width concrete driveway, offering ample parking space for both residents and guests. The cabinet upgrades include a built-in trash can, providing a seamless and convenient waste management solution. The attention to detail and commitment to quality are evident throughout the property, making this home a true gem. Seller paid 1.15% rate reduction on 30 year fixed conventional loan or seller paid 2% rate reduction on 1st year and 1% rate reduction on 2nd year for a 30 year fixed conventional loan with acceptable offers.
Location
State IL
County Will
Rooms
Basement Full
Interior
Heating Natural Gas, Forced Air
Cooling Central Air
Fireplaces Number 1
Fireplaces Type Gas Log
Fireplace Y
Appliance Range, Microwave, Dishwasher
Laundry Gas Dryer Hookup
Exterior
Exterior Feature Patio
Garage Attached
Garage Spaces 3.0
Waterfront false
View Y/N true
Roof Type Asphalt
Building
Story 2 Stories
Foundation Concrete Perimeter
Sewer Public Sewer
Water Public
New Construction true
Schools
High Schools Minooka Community High School
School District 30C, 30C, 111
Others
HOA Fee Include None
Ownership Fee Simple w/ HO Assn.
Special Listing Condition None
Read Less Info
Want to know what your home might be worth? Contact us for a FREE valuation!

Our team is ready to help you sell your home for the highest possible price ASAP
© 2024 Listings courtesy of MRED as distributed by MLS GRID. All Rights Reserved.
Bought with Carmen Carter • Carter Realty Group

"My job is to find and attract mastery-based agents to the office, protect the culture, and make sure everyone is happy! "






