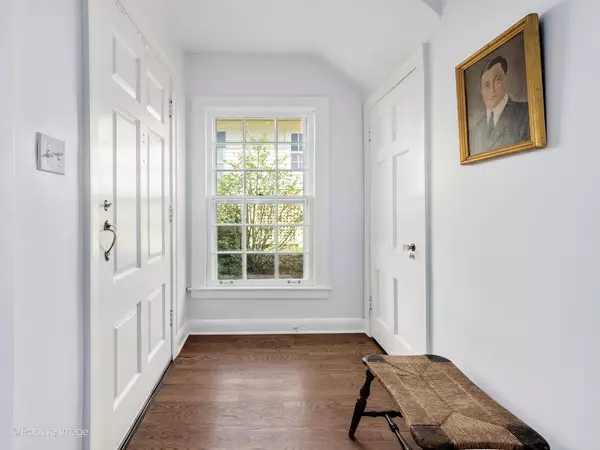$800,000
$799,000
0.1%For more information regarding the value of a property, please contact us for a free consultation.
3 Beds
2 Baths
2,563 SqFt
SOLD DATE : 07/11/2024
Key Details
Sold Price $800,000
Property Type Single Family Home
Sub Type Detached Single
Listing Status Sold
Purchase Type For Sale
Square Footage 2,563 sqft
Price per Sqft $312
MLS Listing ID 12047481
Sold Date 07/11/24
Bedrooms 3
Full Baths 2
Year Built 1891
Annual Tax Amount $11,455
Tax Year 2022
Lot Size 10,585 Sqft
Lot Dimensions 70X150
Property Description
Cheerful & bright home in fantastic in-town location which exudes warmth and style! Meticulously maintained throughout, this home has beautiful details with high ceilings blanketed in natural light from foyer to back door. The first floor flexible layout has ample space for relaxing, entertaining or working! The updated crisp white kitchen has stainless appliances, quartz countertops & an eat-in breakfast nook. Convenient first floor bedroom (with en-suite bath) and two more additional bedrooms on the 2nd floor (including Primary) all have gorgeous hardwood floors and good sized closets! The finished lower level has a great recreational space with laundry room and access to the attached garage. The yard is something special with a private paver patio, balcony overlooking the yard, and greenspace perfect for outdoor living. Very short walk to town, Metra, schools, and the park! IMPECCABLE & IN-town! Updated electric, new garage heater, new chimney liner and recently tuckpointed chimney, new sump pump, new storm windows, and complete exterior drainage reconfiguration.
Location
State IL
County Dupage
Rooms
Basement Partial
Interior
Interior Features Hardwood Floors, First Floor Bedroom, First Floor Full Bath
Heating Steam, Radiator(s)
Cooling Central Air
Fireplaces Number 1
Fireplaces Type Wood Burning
Fireplace Y
Appliance Range, Dishwasher, Refrigerator, Washer, Dryer, Disposal, Stainless Steel Appliance(s)
Exterior
Exterior Feature Balcony, Porch, Brick Paver Patio
Garage Attached
Garage Spaces 2.0
Waterfront false
View Y/N true
Roof Type Asphalt
Building
Lot Description Wooded
Story 2 Stories
Sewer Public Sewer
Water Lake Michigan
New Construction false
Schools
Elementary Schools The Lane Elementary School
Middle Schools Hinsdale Middle School
High Schools Hinsdale Central High School
School District 181, 181, 86
Others
HOA Fee Include None
Ownership Fee Simple
Special Listing Condition None
Read Less Info
Want to know what your home might be worth? Contact us for a FREE valuation!

Our team is ready to help you sell your home for the highest possible price ASAP
© 2024 Listings courtesy of MRED as distributed by MLS GRID. All Rights Reserved.
Bought with Arrick Pelton • Baird & Warner

"My job is to find and attract mastery-based agents to the office, protect the culture, and make sure everyone is happy! "






