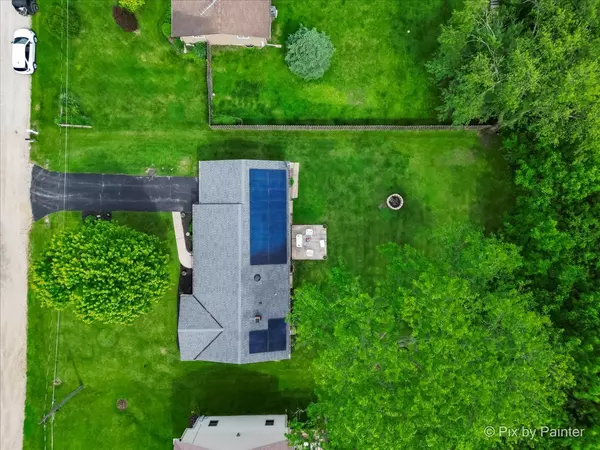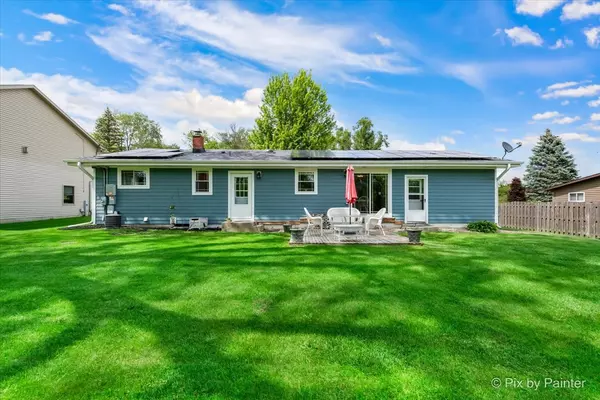$265,000
$274,900
3.6%For more information regarding the value of a property, please contact us for a free consultation.
4 Beds
1 Bath
1,240 SqFt
SOLD DATE : 07/08/2024
Key Details
Sold Price $265,000
Property Type Single Family Home
Sub Type Detached Single
Listing Status Sold
Purchase Type For Sale
Square Footage 1,240 sqft
Price per Sqft $213
MLS Listing ID 12069303
Sold Date 07/08/24
Bedrooms 4
Full Baths 1
Year Built 1962
Annual Tax Amount $5,056
Tax Year 2022
Lot Size 0.281 Acres
Lot Dimensions 87 X 140 X 87 X 140
Property Description
Terrific Ranch Home Located Just a Couple of Blocks to Downtown Richmond that Offers Many Charming Shops and Restaurants! PLUS Just 1 Block to Prairie Trail North Walking and Biking Path! And ONLY 15 Minutes to Lake Geneva with All the Fun Year Round Activities! This 4 Bedroom Ranch on an Oversized Private Lot Off Of the Subdivision Backs to a Peaceful Wooded Area! Enjoy Entertaining with All the Backyard Activities & Warm Up Next to the Firepit on Those Cozy Nights! There is an Invisible Fence Too! Long Driveway Leads to the Attached 1.5 Car Garage that has Plenty of Room with Built-In Storage Cabinets & Shelves for Additional Storage and Exterior Door Access to Yard! So Many Recent Improvements Since 2018: NEW Roof, ALL NEW Windows, NEW LP SmartSide Siding has a 50 year product warranty/ 25 year paint finish - LP SmartSide products feature engineered wood strand technology that offers superior protection against hail, wind, moisture, fungal decay and termites), NEW Garage Door & NEW Outside Light Fixtures! The Inside Offers ALL Custom Window Treatments, Hardwood Floors Throughout Main Level (with exception of laminate in kitchen & vinyl in bathroom)! Open Living Room with Large Picture Window & Ceiling Fan! Dining Room with Ceiling Fan & Added Sliding Glass Door (was a window) that Provides Access to the Deck! Open Kitchen With Plenty of White Cabinets & Ceiling Fan! Step Down to an Exterior Door to Yard! Master & 2nd Bedroom with Ceiling Fans! 3rd Bedroom with Ceiling Light Fixture! Hall Bathroom with NEW Light Fixtures, NEW Toilet in 2019, NEW Faucet & Refinished Tub! FULL Basement is Partially Finished with a 4th Bedroom and An Office! The Unfinished Area can be Finished for a Future Rec Room! NEW Furnace in 2023! Home Comes with Lease for Solar Panels that were Installed in 2023 that Saves Hundreds in Electric Bills! Everbright Solar Panels are Staying on Home and Must be Transferred to New Owner. Here is a Chance to Own a Home UNDER $300,000 That Offers All These Features!
Location
State IL
County Mchenry
Rooms
Basement Full
Interior
Interior Features Hardwood Floors, Wood Laminate Floors, First Floor Bedroom, First Floor Full Bath
Heating Natural Gas, Forced Air
Cooling Central Air
Fireplace N
Appliance Range, Dishwasher, Refrigerator
Laundry In Unit, Sink
Exterior
Exterior Feature Deck, Fire Pit, Invisible Fence
Garage Attached
Garage Spaces 1.5
Waterfront false
View Y/N true
Roof Type Asphalt
Building
Lot Description Landscaped, Mature Trees, Backs to Trees/Woods
Story 1 Story
Foundation Concrete Perimeter
Sewer Septic-Private
Water Private Well
New Construction false
Schools
Elementary Schools Richmond Grade School
Middle Schools Nippersink Middle School
High Schools Richmond-Burton Community High S
School District 2, 2, 157
Others
HOA Fee Include None
Ownership Fee Simple
Special Listing Condition None
Read Less Info
Want to know what your home might be worth? Contact us for a FREE valuation!

Our team is ready to help you sell your home for the highest possible price ASAP
© 2024 Listings courtesy of MRED as distributed by MLS GRID. All Rights Reserved.
Bought with Virgilio Arreguin-Solorio • My Casa Realty Corp.

"My job is to find and attract mastery-based agents to the office, protect the culture, and make sure everyone is happy! "






