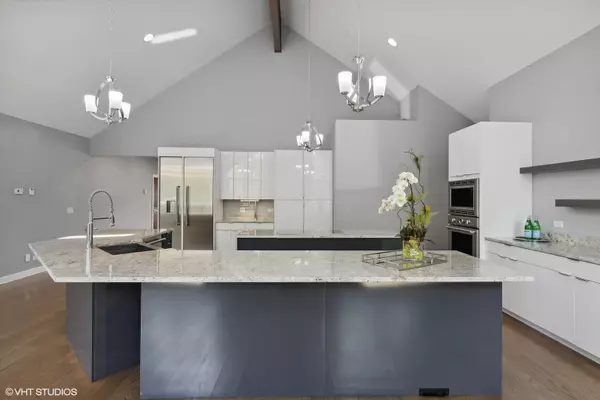$1,199,000
$1,199,000
For more information regarding the value of a property, please contact us for a free consultation.
4 Beds
3.5 Baths
2,834 SqFt
SOLD DATE : 07/02/2024
Key Details
Sold Price $1,199,000
Property Type Single Family Home
Sub Type Detached Single
Listing Status Sold
Purchase Type For Sale
Square Footage 2,834 sqft
Price per Sqft $423
Subdivision Yorkshire Woods
MLS Listing ID 12057951
Sold Date 07/02/24
Style Ranch
Bedrooms 4
Full Baths 3
Half Baths 1
HOA Fees $8/ann
Year Built 1955
Annual Tax Amount $12,816
Tax Year 2022
Lot Size 0.747 Acres
Lot Dimensions 175 X 191 X 266 X 148
Property Description
Offering unparalleled luxury and comfort, this meticulously crafted home is a unique combination of modern, contemporary and traditional styles, it was expanded and completely rehabbed in 2018. Spanning across a single level, this ranch-style home features 4 bedrooms, 3.1 bathrooms for a total of 4385 sq ft of finished living space, and a rare 4-car garage (approximately 939 sq ft). As you approach, a picturesque paver brick driveway welcomes you to the property, exuding curb appeal and sophistication. Step inside to discover a harmonious blend of elegance and modernity. High ceilings and wide plank wood floors create an inviting ambiance, while neutral paint tones throughout enhance the sense of space and light. The heart of the home is the gourmet kitchen, showcasing a stunning waterfall edge island, Thermador stainless steel appliances, and sleek open shelving. The adjacent family room boasts a soaring cathedral ceiling and a striking two-story fireplace, perfect for cozy evenings with loved ones. Retreat to the lavish primary bedroom suite, complete with a Mitsubishi system for personalized heating and cooling, a tray ceiling, and a spa-like ensuite bath featuring herringbone tile, a frameless glass shower, and a luxurious freestanding spa tub. Rounding out the first floor there is a 4th bedroom currently serving as a home office, with a walk-in closet and an additional full bathroom featuring herringbone tile. Additional highlights of this home include two fireplaces upstairs and one wood-burning fireplace in the lower level. Entertain in style in the finished lower level, offering a spacious recreation area with a wet bar, half bath, and fireplace. Step outside to the private, wooded backyard retreat, where a paver brick patio awaits, complete with a fireplace, built-in grill, and serving area. This home is equipped with radiant floor heating, a whole house generator, and an interior sprinkler system throughout. Whole house, top of the line HVAC and radiant heat systems. Situated in a tranquil, tree-lined neighborhood of Yorkshire Woods and close to Chillem Park, this residence offers the perfect balance of luxury, comfort, and convenience. Don't miss your opportunity to experience the epitome of Oak Brook living. Make this dream home yours!
Location
State IL
County Dupage
Rooms
Basement Partial
Interior
Interior Features Vaulted/Cathedral Ceilings, Skylight(s), Bar-Wet, Hardwood Floors, Heated Floors, First Floor Bedroom, In-Law Arrangement, First Floor Laundry, First Floor Full Bath, Built-in Features, Walk-In Closet(s), Open Floorplan
Heating Natural Gas, Radiant
Cooling Central Air, Other
Fireplaces Number 3
Fireplaces Type Wood Burning, Electric
Fireplace Y
Laundry Gas Dryer Hookup, Laundry Closet
Exterior
Exterior Feature Patio, Brick Paver Patio, Storms/Screens, Outdoor Grill
Garage Attached
Garage Spaces 4.0
Waterfront false
View Y/N true
Roof Type Asphalt
Building
Lot Description Wooded
Story 1 Story
Foundation Concrete Perimeter
Sewer Public Sewer
Water Lake Michigan
New Construction false
Schools
Elementary Schools Jackson Elementary School
Middle Schools Bryan Middle School
High Schools York Community High School
School District 205, 205, 205
Others
HOA Fee Include Other
Ownership Fee Simple
Special Listing Condition None
Read Less Info
Want to know what your home might be worth? Contact us for a FREE valuation!

Our team is ready to help you sell your home for the highest possible price ASAP
© 2024 Listings courtesy of MRED as distributed by MLS GRID. All Rights Reserved.
Bought with Catherine Bier • Coldwell Banker Realty

"My job is to find and attract mastery-based agents to the office, protect the culture, and make sure everyone is happy! "






