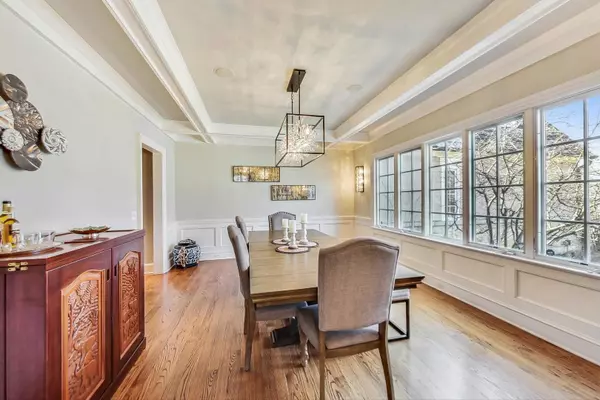$1,075,000
$1,155,000
6.9%For more information regarding the value of a property, please contact us for a free consultation.
4 Beds
2.5 Baths
4,698 SqFt
SOLD DATE : 07/01/2024
Key Details
Sold Price $1,075,000
Property Type Single Family Home
Sub Type Detached Single
Listing Status Sold
Purchase Type For Sale
Square Footage 4,698 sqft
Price per Sqft $228
Subdivision Ashbury Woods
MLS Listing ID 11990692
Sold Date 07/01/24
Style Traditional
Bedrooms 4
Full Baths 2
Half Baths 1
HOA Fees $62/ann
Year Built 2004
Annual Tax Amount $25,346
Tax Year 2022
Lot Dimensions 130X174X124X203
Property Description
Beautifully crafted stone & stucco Ashbury one-of-a-kind home situated on a half-acre lot graced by towering oak treed. Exquisite millwork and detailed crown carried throughout. Charming entry flanked by formal living and dining rooms. Dining room features coffered ceiling and adjacent wet bar butler's pantry. Gourmet island kitchen features rich cherry cabinetry capped by gleaming granite counters and marble backsplash. Top-of-the-line appliances include SubZero refrigerator and freezer drawers, Wolf 5 burner + griddle gas cooktop, Viking double oven and microwave. Breakfast bar and spacious eating area with access to backyard. Surprise - tucked away off the kitchen is out home manager office, complete with built-in desk and cabinets. Our 3 season porch enjoys a stone fireplace, vinyl plank flooring & cathedral beadboard ceiling - perfect for summer nights! Coffered ceilings enhance the generously sized family room, complete with woodburning fireplace and built-ins. Brazilian cherry flooring and access to the backyard add to the ambiance of the first floor office. Do not miss the wonderful mudroom offering built-in cubbies, side service door and rear staircase. There are also TWO powder baths on the main level. Soaring ceilings with a coffered tray heighten the master bedroom - warmed by a gas fireplace. The luxury spa bath is the perfect retreat - extended vanity with 2 sinks, whirlpool tub and separate shower. A HUGE master closet comes complete with an organizing system. Three additional bedrooms share the second floor - each has a walkin closet and connecting bathroom! Our bonus room makes for the perfect hangout space! Expansive basement awaits your finishing touches. Home Warranty of America Essential Policy provided to buyer.
Location
State IL
County Lake
Rooms
Basement Full
Interior
Interior Features Vaulted/Cathedral Ceilings, Bar-Wet, Hardwood Floors, Heated Floors, Second Floor Laundry, Walk-In Closet(s)
Heating Natural Gas, Forced Air
Cooling Central Air
Fireplaces Number 3
Fireplaces Type Wood Burning, Gas Log, Gas Starter
Fireplace Y
Appliance Double Oven, Dishwasher, High End Refrigerator, Bar Fridge, Washer, Dryer, Disposal, Cooktop, Built-In Oven
Laundry Gas Dryer Hookup
Exterior
Exterior Feature Patio
Garage Attached
Garage Spaces 3.0
Waterfront false
View Y/N true
Roof Type Shake
Building
Story 2 Stories
Foundation Concrete Perimeter
Sewer Public Sewer, Sewer-Storm
Water Lake Michigan
New Construction false
Schools
Elementary Schools Copeland Manor Elementary School
Middle Schools Highland Middle School
High Schools Libertyville High School
School District 70, 70, 128
Others
HOA Fee Include Insurance
Ownership Fee Simple w/ HO Assn.
Special Listing Condition Home Warranty, Corporate Relo
Read Less Info
Want to know what your home might be worth? Contact us for a FREE valuation!

Our team is ready to help you sell your home for the highest possible price ASAP
© 2024 Listings courtesy of MRED as distributed by MLS GRID. All Rights Reserved.
Bought with Andra O'Neill • @properties Christie's International Real Estate

"My job is to find and attract mastery-based agents to the office, protect the culture, and make sure everyone is happy! "






