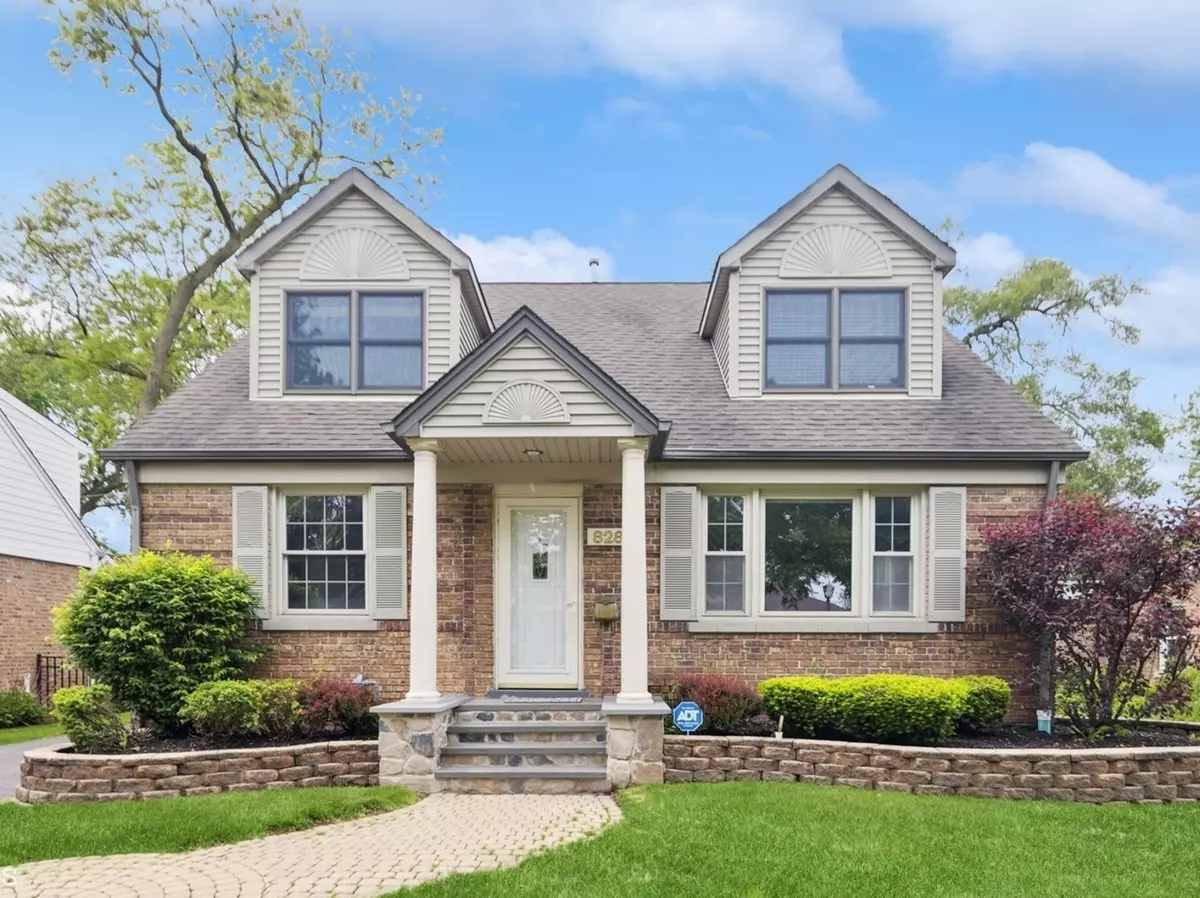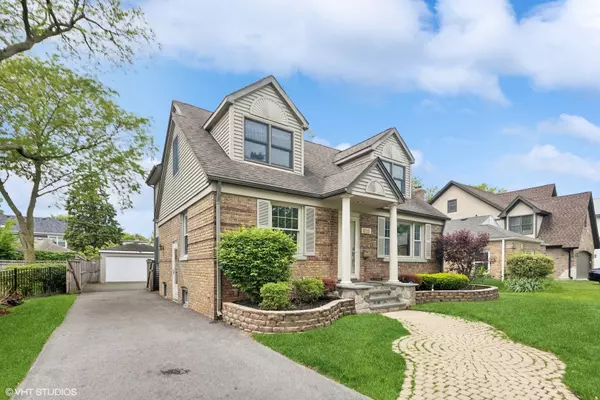$664,000
$599,900
10.7%For more information regarding the value of a property, please contact us for a free consultation.
3 Beds
3 Baths
2,264 SqFt
SOLD DATE : 06/28/2024
Key Details
Sold Price $664,000
Property Type Single Family Home
Sub Type Detached Single
Listing Status Sold
Purchase Type For Sale
Square Footage 2,264 sqft
Price per Sqft $293
MLS Listing ID 12036044
Sold Date 06/28/24
Style Cape Cod
Bedrooms 3
Full Baths 3
Year Built 1944
Annual Tax Amount $11,502
Tax Year 2021
Lot Size 6,699 Sqft
Lot Dimensions 50X134
Property Description
MULTIPLE OFFERS RECEIVED HIGHEST AND BEST DUE SATURDAY MAY 18TH AT 8PM Don't miss this amazing 3 bedroom 3 full bath Cape Cod with a two story addition in the desirable Sedgwick Park neighborhood of LaGrange. This one has all the charm of a Cape with over 2200 sq feet of above grade living space. You will love the Family room addition with tons of light, vaulted ceilings, skylights, huge eating area, and fireplace that opens to amazing Chef's kitchen with granite countertops, stainless steel appliances, and custom cabinetry. Separate dining room, living room, office and first floor full bath round out the first floor. The upstairs addition added a giant ensuite bathroom to the Primary bedroom w/dual vanity walk-in closet. Two other good-sized bedrooms and hall bathroom on second floor. Finished basement with giant family room, laundry and lots of storage. Great fenced yard with 2 car detached garage and playset. Dual zoned HVAC replaced 2016, fence 2018, front steps rebuilt 2022, asphalt driveway replaced 2018, dishwasher 2023, Fridge 2020, stove 2023. This charmer will be gone in a blink.
Location
State IL
County Cook
Rooms
Basement Full
Interior
Interior Features Vaulted/Cathedral Ceilings, Skylight(s), Bar-Wet, Hardwood Floors, Wood Laminate Floors, First Floor Full Bath, Open Floorplan
Heating Natural Gas, Forced Air, Sep Heating Systems - 2+, Zoned
Cooling Central Air
Fireplaces Number 1
Fireplaces Type Gas Log
Fireplace Y
Appliance Range, Microwave, Dishwasher, Refrigerator, Washer, Dryer, Stainless Steel Appliance(s), Wine Refrigerator
Exterior
Exterior Feature Patio, Brick Paver Patio, Storms/Screens
Garage Detached
Garage Spaces 2.0
Waterfront false
View Y/N true
Roof Type Asphalt
Building
Lot Description Fenced Yard, Landscaped
Story 2 Stories
Foundation Concrete Perimeter
Sewer Public Sewer
Water Lake Michigan
New Construction false
Schools
Elementary Schools Seventh Ave Elementary School
Middle Schools Wm F Gurrie Middle School
High Schools Lyons Twp High School
School District 105, 105, 204
Others
HOA Fee Include None
Ownership Fee Simple
Special Listing Condition None
Read Less Info
Want to know what your home might be worth? Contact us for a FREE valuation!

Our team is ready to help you sell your home for the highest possible price ASAP
© 2024 Listings courtesy of MRED as distributed by MLS GRID. All Rights Reserved.
Bought with Haley Levine • Compass

"My job is to find and attract mastery-based agents to the office, protect the culture, and make sure everyone is happy! "






